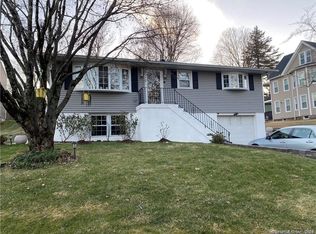Sold for $440,000 on 05/15/25
$440,000
94 Candee Hill Road, Watertown, CT 06795
4beds
2,941sqft
Single Family Residence
Built in 1940
0.44 Acres Lot
$454,400 Zestimate®
$150/sqft
$3,763 Estimated rent
Home value
$454,400
Estimated sales range
Not available
$3,763/mo
Zestimate® history
Loading...
Owner options
Explore your selling options
What's special
Experience the warmth and charm of this beautifully maintained 4 Bed/3 Bath Cape Cod-style home situated on a private and level property in the desirable Watertown community. You will immediately feel at home when you enter this warm and inviting cape. Enjoy entertaining in your beautifully updated eat-in kitchen with an open line to the cozy living room and easy access to the nicely sized dining room. On the main level are two generously sized bedrooms and a remodeled full bathroom The upper level features two spacious bedrooms and an updated full bathroom. The finished, heated lower level provides additional living space, complemented by a full bathroom and kitchenette. Noteworthy features include a newer roof, hot water heater, generator-ready hookup, city water, and city sewer, making this property an attractive move-in ready opportunity. Ideally located near shopping, hiking trails, restaurants, Route 8, and with convenient access to Highway 84, this delightful home awaits its new owner. 3 Full Baths Only. Tax Records include an additional half bath that is not in home.
Zillow last checked: 8 hours ago
Listing updated: May 15, 2025 at 10:04am
Listed by:
Pamela Dostilio 860-585-9381,
Coldwell Banker Realty 203-426-5679
Bought with:
Taylor O'Keefe-Hamel, RES.0808242
Drakeley Real Estate, Inc.
Source: Smart MLS,MLS#: 24084894
Facts & features
Interior
Bedrooms & bathrooms
- Bedrooms: 4
- Bathrooms: 4
- Full bathrooms: 3
- 1/2 bathrooms: 1
Primary bedroom
- Features: Hardwood Floor
- Level: Main
- Area: 187 Square Feet
- Dimensions: 11 x 17
Bedroom
- Features: Hardwood Floor
- Level: Main
- Area: 130 Square Feet
- Dimensions: 10 x 13
Bedroom
- Features: Hardwood Floor
- Level: Upper
- Area: 208 Square Feet
- Dimensions: 13 x 16
Bedroom
- Features: Hardwood Floor
- Level: Upper
- Area: 240 Square Feet
- Dimensions: 15 x 16
Bathroom
- Features: Remodeled, Tub w/Shower
- Level: Main
- Area: 70 Square Feet
- Dimensions: 7 x 10
Bathroom
- Features: Remodeled, Stall Shower
- Level: Upper
- Area: 48 Square Feet
- Dimensions: 6 x 8
Bathroom
- Features: Stall Shower, Laundry Hookup
- Level: Lower
- Area: 72 Square Feet
- Dimensions: 6 x 12
Dining room
- Features: Vinyl Floor
- Level: Main
- Area: 195 Square Feet
- Dimensions: 13 x 15
Family room
- Features: Fireplace, Patio/Terrace, Sliders
- Level: Lower
- Area: 550 Square Feet
- Dimensions: 22 x 25
Kitchen
- Features: Remodeled, Breakfast Bar, Granite Counters, Tile Floor
- Level: Main
- Area: 220 Square Feet
- Dimensions: 11 x 20
Living room
- Features: Fireplace, Hardwood Floor
- Level: Main
- Area: 234 Square Feet
- Dimensions: 13 x 18
Heating
- Forced Air, Oil
Cooling
- Central Air
Appliances
- Included: Oven/Range, Microwave, Refrigerator, Dishwasher, Water Heater
- Laundry: Lower Level
Features
- Basement: Full,Heated,Partially Finished,Walk-Out Access
- Attic: Crawl Space
- Number of fireplaces: 2
Interior area
- Total structure area: 2,941
- Total interior livable area: 2,941 sqft
- Finished area above ground: 1,803
- Finished area below ground: 1,138
Property
Parking
- Total spaces: 1
- Parking features: Attached
- Attached garage spaces: 1
Features
- Patio & porch: Patio
- Exterior features: Breezeway, Lighting
Lot
- Size: 0.44 Acres
- Features: Few Trees, Wooded, Level
Details
- Additional structures: Shed(s)
- Parcel number: 914354
- Zoning: R30
- Other equipment: Generator Ready
Construction
Type & style
- Home type: SingleFamily
- Architectural style: Cape Cod
- Property subtype: Single Family Residence
Materials
- Aluminum Siding
- Foundation: Concrete Perimeter
- Roof: Asphalt
Condition
- New construction: No
- Year built: 1940
Utilities & green energy
- Sewer: Public Sewer
- Water: Public
Community & neighborhood
Community
- Community features: Health Club, Library, Medical Facilities, Park, Shopping/Mall
Location
- Region: Watertown
- Subdivision: Oakville
Price history
| Date | Event | Price |
|---|---|---|
| 5/15/2025 | Sold | $440,000+10%$150/sqft |
Source: | ||
| 4/15/2025 | Pending sale | $399,900$136/sqft |
Source: | ||
| 4/10/2025 | Listed for sale | $399,900$136/sqft |
Source: | ||
Public tax history
| Year | Property taxes | Tax assessment |
|---|---|---|
| 2025 | $7,410 +5.9% | $246,680 |
| 2024 | $6,998 +1.8% | $246,680 +32.3% |
| 2023 | $6,871 +5.5% | $186,400 |
Find assessor info on the county website
Neighborhood: Oakville
Nearby schools
GreatSchools rating
- 4/10Polk SchoolGrades: 3-5Distance: 1.1 mi
- 6/10Swift Middle SchoolGrades: 6-8Distance: 0.6 mi
- 4/10Watertown High SchoolGrades: 9-12Distance: 0.4 mi
Schools provided by the listing agent
- High: Watertown
Source: Smart MLS. This data may not be complete. We recommend contacting the local school district to confirm school assignments for this home.

Get pre-qualified for a loan
At Zillow Home Loans, we can pre-qualify you in as little as 5 minutes with no impact to your credit score.An equal housing lender. NMLS #10287.
Sell for more on Zillow
Get a free Zillow Showcase℠ listing and you could sell for .
$454,400
2% more+ $9,088
With Zillow Showcase(estimated)
$463,488