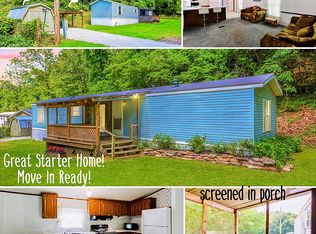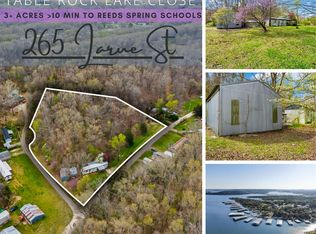This adorable 4 bed, 2 bath home (the 4th bedroom is nonconforming due to closet being outside the door) is ready for you to make it your own. The property has recently been updated. The guest and master bathrooms have new showers and the kitchen has a refreshing new look. All kitchen appliances will stay with the home! Enjoy your morning coffee in the sunroom or on your large front deck as you watch the wildlife in their natural habitat. If you are looking for a place to work on your hobbies, there is plenty of room to tinker with your toys in the large 3 car detached garage workshop. The home sets on 3 acres (2 parcels) and is located at the end of a dead end private road that is currently being maintained by the county. 1.5 acres is within city limits, the additional 1.5 acres with the attached home is located outside the city limits and has no restrictions. Oh and did I mention there is plenty of storage with 2 sheds and a dog kennel for your 4 legged family members. Don't miss a chance to own this lovely and secluded home at an amazing price. It won't last long!!
This property is off market, which means it's not currently listed for sale or rent on Zillow. This may be different from what's available on other websites or public sources.

