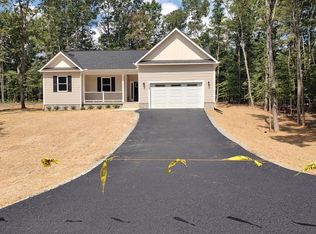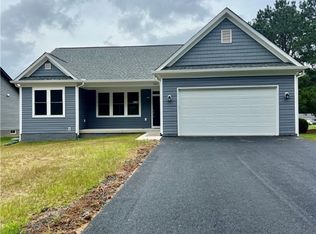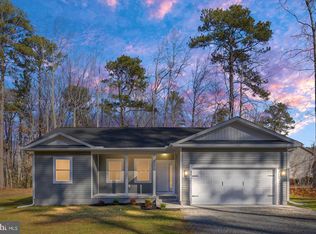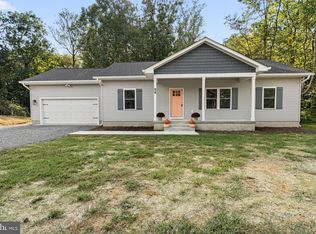Welcome to Town of Montross Located in the historic Northern Neck of Virginia.Construction Started and will be Similar to the Floor Plan/Pictures and NOT Exactly .Builder will make some small Modifications at his choices This Modern Farmhouse beauty sports a lovely front façade full of energy and bright design elements. front covered porch and overhead gables The front loading garage holds vehicle space for two automobiles The interior floor plan features approximately 1,552 square feet of living space on one floor with 3 bedrooms and 3 full baths. Entry into the home from the front porch features access into the two secondary bedrooms and shared Full bath. Both bedrooms feature window views and ample closet space while the shared bath offers a tub/shower combination, a toilet area and vanity. Located diagonally across the floor plan is the owner’s suite with a spacious bedroom and an ensuite bathroom with both a garden tub and separate shower. Additionally, there are dual vanities, a compartmentalized toilet room, and a linen closet before stepping into the walk-in closet. The main living areas consist of a large open space that includes a family room, a dining room with sliders to the outdoor12x16 Covered Deck and Screened 10x10 Patio . Kitchen with an angled island and corner walk-in pantry. Almost 1/2 of Acre of Land , House is just a short stroll away from the Center of the Town of Montross and is less than 2 hours away from DC and Richmond, Some of the Upgrade for the House are ; SS Appliances,Granite Counter top, Luxury Vinyl Planks ,Tile in the Bathrooms Upgrade trim Recessed Lights and much more and they are included in the Price. Stop by and check it out!! Estimated Completion date 45 60 Days Minimum EMD 3% except VA Loans Listing Agent Related to Seller
New construction
$389,900
94 Dingley Rd, Montross, VA 22520
3beds
1,552sqft
Est.:
Single Family Residence
Built in 2026
-- sqft lot
$389,700 Zestimate®
$251/sqft
$-- HOA
What's special
Luxury vinyl planksOverhead gablesRecessed lightsModern farmhouse beautyFront covered porchCompartmentalized toilet roomTile in the bathrooms
- 25 days |
- 396 |
- 17 |
Zillow last checked:
Listing updated:
Listed by:
John Denes 540-684-4556,
Century 21 New Millenium
Source: CVRMLS,MLS#: 2601830 Originating MLS: Central Virginia Regional MLS
Originating MLS: Central Virginia Regional MLS
Tour with a local agent
Facts & features
Interior
Bedrooms & bathrooms
- Bedrooms: 3
- Bathrooms: 3
- Full bathrooms: 3
Other
- Description: Tub & Shower
- Level: First
Heating
- Electric, Heat Pump
Cooling
- Central Air, Electric, Heat Pump
Appliances
- Included: Dishwasher, Electric Water Heater, Disposal, Microwave, Refrigerator, Stove
- Laundry: Washer Hookup, Dryer Hookup
Features
- Bedroom on Main Level, Ceiling Fan(s), Dining Area, Double Vanity, Fireplace, Granite Counters, High Ceilings, Kitchen Island, Bath in Primary Bedroom, Main Level Primary, Pantry, Recessed Lighting, Solid Surface Counters, Walk-In Closet(s)
- Flooring: Vinyl
- Doors: Sliding Doors
- Windows: Screens
- Basement: Crawl Space
- Attic: Access Only
- Number of fireplaces: 2
- Fireplace features: Electric
Interior area
- Total interior livable area: 1,552 sqft
- Finished area above ground: 1,552
- Finished area below ground: 0
Property
Parking
- Total spaces: 2
- Parking features: Attached, Direct Access, Driveway, Finished Garage, Garage, Garage Door Opener, Unpaved
- Attached garage spaces: 2
- Has uncovered spaces: Yes
Accessibility
- Accessibility features: Accessible Doors
Features
- Levels: One
- Stories: 1
- Patio & porch: Front Porch, Screened, Deck, Porch
- Exterior features: Deck, Porch, Unpaved Driveway
- Pool features: None
- Fencing: None
Lot
- Features: Cleared, Level
- Topography: Level
Details
- Parcel number: 3340A
- Zoning description: R2
- Special conditions: Corporate Listing
Construction
Type & style
- Home type: SingleFamily
- Architectural style: Craftsman
- Property subtype: Single Family Residence
Materials
- Block, Drywall, Vinyl Siding, Wood Siding
- Roof: Shingle
Condition
- New Construction,Under Construction
- New construction: Yes
- Year built: 2026
Utilities & green energy
- Sewer: Public Sewer
- Water: Public
Community & HOA
Community
- Security: Smoke Detector(s)
- Subdivision: None
Location
- Region: Montross
Financial & listing details
- Price per square foot: $251/sqft
- Date on market: 1/24/2026
- Ownership: Corporate
- Ownership type: Corporation
Estimated market value
$389,700
$370,000 - $409,000
$2,289/mo
Price history
Price history
| Date | Event | Price |
|---|---|---|
| 1/13/2026 | Listed for sale | $389,900$251/sqft |
Source: | ||
| 12/26/2025 | Listing removed | $389,900$251/sqft |
Source: | ||
| 6/17/2025 | Price change | $389,900+5.4%$251/sqft |
Source: | ||
| 6/7/2025 | Listed for sale | $369,900$238/sqft |
Source: | ||
Public tax history
Public tax history
Tax history is unavailable.BuyAbility℠ payment
Est. payment
$2,026/mo
Principal & interest
$1825
Property taxes
$201
Climate risks
Neighborhood: 22520
Nearby schools
GreatSchools rating
- 8/10Washington District Elementary SchoolGrades: PK-5Distance: 12 mi
- 9/10Montross Middle SchoolGrades: 6-8Distance: 3.8 mi
- 3/10Washington & Lee High SchoolGrades: 9-12Distance: 1.8 mi
Schools provided by the listing agent
- Elementary: Cople Elementary
- Middle: Montross
- High: Washington and Lee
Source: CVRMLS. This data may not be complete. We recommend contacting the local school district to confirm school assignments for this home.
Local experts in 22520
- Loading
- Loading




