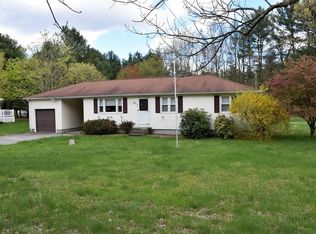Renovated farmhouse! New white kitchen with plenty of cabinets and gorgeous granite countertops, new stainless steel appliances, and tile floors. New dark hardwood floors in the family room and dining room and wonderful open floor plan to entertain. New bathrooms with tiled floors and shower units. New furnace, plumbing, water heater, wiring, vinyl siding, and first-floor laundry! Cozy master bedroom with vaulted ceiling and generous size closet. Heated third floor that would make a great office, toy room or quiet getaway. Close to fishing, kayaking, Buffumville Lake, and walking trails. Small town; yet close to the Mass Pike, Worcester, Rhode Island and Connecticut!
This property is off market, which means it's not currently listed for sale or rent on Zillow. This may be different from what's available on other websites or public sources.
