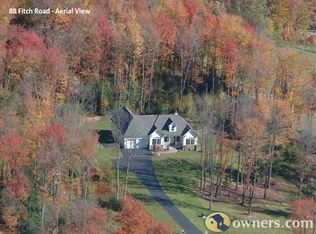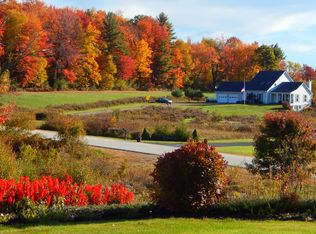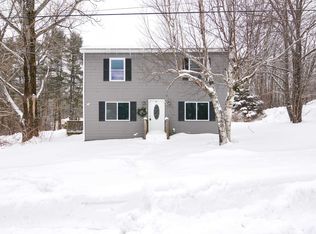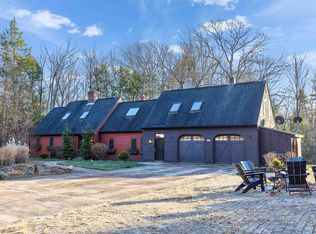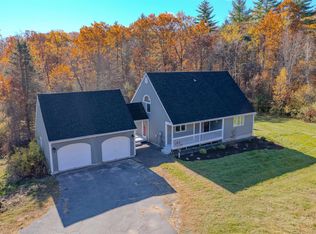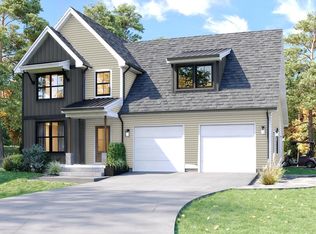To Be Built is this Beautiful Craftsmen Style Colonial set on 3 + acres. Open concept living. Gas fire place with granite hearth in Family Room. Ceramic floors in baths, mud room and laundry room. Engineered hardwood flooring in family room, kitchen, dining room, foyer and second floor hall. Carpet in other heated areas. Office/den on first level. Main Suite with walk in closet and bath with oversized shower on second level. Kitchen fully applianced. with stainless steel appliances. Granite counters, breakfast bar, slider to exterior deck overlooking private yard. Recessed lighting in kitchen, family room, and main bedroom. Protective Covenants. Close to Main Roads, great for commuters. Lots in the subdivision have a 50' ROW to Cheshire Pond.
Pending
Listed by: Karen Carnivale Real Estate Inc
$726,000
94 FITCH Road, Jaffrey, NH 03452
3beds
2,064sqft
Est.:
Single Family Residence
Built in 2025
3.09 Acres Lot
$-- Zestimate®
$352/sqft
$-- HOA
What's special
Bath with oversized showerPrivate yardSlider to exterior deckStainless steel appliancesRecessed lightingEngineered hardwood flooringGranite counters
- 217 days |
- 11 |
- 0 |
Zillow last checked: 8 hours ago
Listing updated: February 08, 2026 at 06:57am
Listed by:
Karen Carnivale,
Karen Carnivale Real Estate Inc 978-479-5912
Source: PrimeMLS,MLS#: 5053467
Facts & features
Interior
Bedrooms & bathrooms
- Bedrooms: 3
- Bathrooms: 3
- Full bathrooms: 3
Heating
- Propane, Hot Air
Cooling
- Central Air
Appliances
- Included: Dishwasher, Microwave, Electric Range, Refrigerator, Instant Hot Water
- Laundry: Laundry Hook-ups
Features
- Hearth, Primary BR w/ BA, Walk-In Closet(s), Programmable Thermostat
- Flooring: Carpet, Ceramic Tile, Hardwood, Manufactured
- Windows: Screens, Double Pane Windows
- Basement: Bulkhead,Concrete Floor,Interior Entry
- Has fireplace: Yes
- Fireplace features: Gas
Interior area
- Total structure area: 3,128
- Total interior livable area: 2,064 sqft
- Finished area above ground: 2,064
- Finished area below ground: 0
Property
Parking
- Total spaces: 2
- Parking features: Paved, Direct Entry, Driveway, Garage
- Garage spaces: 2
- Has uncovered spaces: Yes
Features
- Levels: Two
- Stories: 2
- Patio & porch: Covered Porch
- Exterior features: Deck
- Body of water: Cheshire Pond
- Frontage length: Road frontage: 200
Lot
- Size: 3.09 Acres
- Features: Country Setting
Details
- Parcel number: JAFFM245B129L14
- Zoning description: RES
Construction
Type & style
- Home type: SingleFamily
- Architectural style: Colonial
- Property subtype: Single Family Residence
Materials
- Wood Frame, Vinyl Siding
- Foundation: Concrete, Poured Concrete
- Roof: Architectural Shingle
Condition
- New construction: Yes
- Year built: 2025
Utilities & green energy
- Electric: 200+ Amp Service, Circuit Breakers
- Sewer: Concrete, Leach Field, Private Sewer
- Utilities for property: Cable, Propane, Underground Utilities
Community & HOA
Community
- Security: Carbon Monoxide Detector(s), Hardwired Smoke Detector
Location
- Region: Jaffrey
Financial & listing details
- Price per square foot: $352/sqft
- Tax assessed value: $79,600
- Annual tax amount: $2,611
- Date on market: 7/25/2025
- Road surface type: Paved
Estimated market value
Not available
Estimated sales range
Not available
Not available
Price history
Price history
| Date | Event | Price |
|---|---|---|
| 7/25/2025 | Contingent | $726,000$352/sqft |
Source: | ||
| 7/25/2025 | Listed for sale | $726,000-1.8%$352/sqft |
Source: | ||
| 9/2/2024 | Listing removed | $739,000$358/sqft |
Source: MLS PIN #73201073 Report a problem | ||
| 2/9/2024 | Listed for sale | $739,000+744.6%$358/sqft |
Source: | ||
| 4/12/2006 | Sold | $87,500$42/sqft |
Source: Public Record Report a problem | ||
Public tax history
Public tax history
| Year | Property taxes | Tax assessment |
|---|---|---|
| 2024 | $2,611 -1.7% | $79,600 |
| 2023 | $2,655 +7.7% | $79,600 |
| 2022 | $2,466 +11.1% | $79,600 |
| 2021 | $2,220 +1.3% | $79,600 |
| 2020 | $2,191 +0.3% | $79,600 +27% |
| 2019 | $2,184 +5.6% | $62,700 |
| 2018 | $2,069 +0.1% | $62,700 |
| 2017 | $2,067 -0.1% | $62,700 |
| 2016 | $2,069 -0.7% | $62,700 |
| 2015 | $2,083 -10.1% | $62,700 -20.3% |
| 2014 | $2,316 +1.2% | $78,638 |
| 2013 | $2,288 +6.5% | $78,638 |
| 2012 | $2,148 -0.2% | $78,638 |
| 2011 | $2,152 +1.6% | $78,638 |
| 2010 | $2,119 +1.2% | $78,638 -4.7% |
| 2008 | $2,093 +20830% | $82,559 +17692.9% |
| 2005 | $10 | $464 |
Find assessor info on the county website
BuyAbility℠ payment
Est. payment
$4,554/mo
Principal & interest
$3417
Property taxes
$1137
Climate risks
Neighborhood: 03452
Nearby schools
GreatSchools rating
- 3/10Jaffrey Grade SchoolGrades: PK-5Distance: 1.2 mi
- 4/10Jaffrey-Rindge Middle SchoolGrades: 6-8Distance: 1.1 mi
- 9/10Conant High SchoolGrades: 9-12Distance: 1 mi
