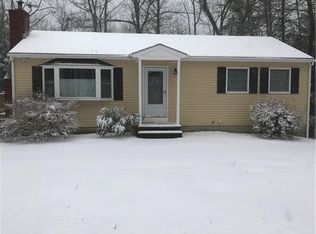Best Value In Town ! Candlewood Lake Estates Deeded Beach & Dock Rights ! Just Right For Those Hot Summernights! Move In Condition, Great Home For Entertaining! Open Flr Plan, New Kitchen & Bath, Perfect For Busy People
This property is off market, which means it's not currently listed for sale or rent on Zillow. This may be different from what's available on other websites or public sources.

