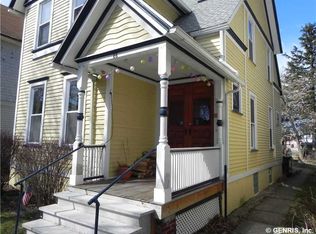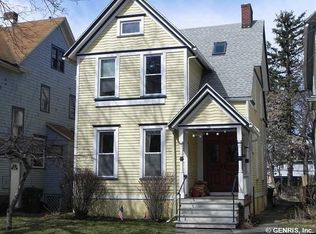Closed
$242,500
94 Hamilton St, Rochester, NY 14620
3beds
1,522sqft
Single Family Residence
Built in 1920
5,405.8 Square Feet Lot
$277,400 Zestimate®
$159/sqft
$1,879 Estimated rent
Maximize your home sale
Get more eyes on your listing so you can sell faster and for more.
Home value
$277,400
$255,000 - $302,000
$1,879/mo
Zestimate® history
Loading...
Owner options
Explore your selling options
What's special
Prepare to Fall in Love with 94 Hamilton Street- A South Wedge Stunner Full of Charm and Modern Comfort! From the moment you arrive, this beautifully maintained home in the heart of the South Wedge will steal your heart. Bursting with character and packed with thoughtful updates, 94 Hamilton Street offers the perfect blend of historic charm and modern convenience… all in one of Rochester’s most vibrant and walkable neighborhoods. Just steps from local parks, cozy cafes, buzzing restaurants, and eclectic boutiques, this home truly puts the best of city living at your doorstep. Inside, you'll find a stunning 3 bedroom, 1 and a half bath layout filled with sun-soaked rooms, soaring ceilings, and gorgeous original details throughout. The bright, airy kitchen flows into a spacious dining area– ideal for entertaining – while the cozy living room invites you to relax with warm hardwood floors and timeless charm. Enjoy year-round comfort with a 1-year-old furnace, offering energy efficiency and peace of mind. Outside, your private back deck is perfect for summer barbecues or quiet morning coffee. It overlooks a partially fenced yard- great for pets, play, or gardening and also has a storage shed for tools, bikes, or seasonal essentials. Delayed negotiations on file for Wednesday, 6/4 at 4p.
Zillow last checked: 8 hours ago
Listing updated: August 01, 2025 at 11:33am
Listed by:
Maggie Coleman 585-278-3199,
RE/MAX Plus
Bought with:
Richard W. Sarkis, 30SA0517501
Howard Hanna
Source: NYSAMLSs,MLS#: R1610912 Originating MLS: Rochester
Originating MLS: Rochester
Facts & features
Interior
Bedrooms & bathrooms
- Bedrooms: 3
- Bathrooms: 2
- Full bathrooms: 1
- 1/2 bathrooms: 1
- Main level bathrooms: 1
- Main level bedrooms: 1
Heating
- Gas, Forced Air
Cooling
- Central Air
Appliances
- Included: Dryer, Freezer, Gas Oven, Gas Range, Gas Water Heater, Microwave, Refrigerator, Washer
- Laundry: In Basement
Features
- Den, Eat-in Kitchen, Separate/Formal Living Room, Natural Woodwork, Bedroom on Main Level
- Flooring: Ceramic Tile, Hardwood, Tile, Varies, Vinyl
- Basement: Full
- Has fireplace: No
Interior area
- Total structure area: 1,522
- Total interior livable area: 1,522 sqft
Property
Parking
- Parking features: No Garage, Paver Block
Features
- Levels: Two
- Stories: 2
- Patio & porch: Deck, Open, Porch
- Exterior features: Blacktop Driveway, Deck, Fence
- Fencing: Partial
Lot
- Size: 5,405 sqft
- Dimensions: 33 x 163
- Features: Near Public Transit, Rectangular, Rectangular Lot, Residential Lot
Details
- Additional structures: Shed(s), Storage
- Parcel number: 26140012155000010270000000
- Special conditions: Estate
Construction
Type & style
- Home type: SingleFamily
- Architectural style: Two Story
- Property subtype: Single Family Residence
Materials
- Wood Siding
- Foundation: Stone
- Roof: Asphalt
Condition
- Resale
- Year built: 1920
Utilities & green energy
- Sewer: Connected
- Water: Connected, Public
- Utilities for property: Sewer Connected, Water Connected
Community & neighborhood
Location
- Region: Rochester
- Subdivision: Johnson & Atkinson Tr
Other
Other facts
- Listing terms: Conventional,FHA,VA Loan
Price history
| Date | Event | Price |
|---|---|---|
| 8/1/2025 | Sold | $242,500+12.8%$159/sqft |
Source: | ||
| 7/31/2025 | Pending sale | $214,900$141/sqft |
Source: | ||
| 7/31/2025 | Listing removed | $214,900$141/sqft |
Source: | ||
| 6/5/2025 | Pending sale | $214,900$141/sqft |
Source: | ||
| 5/30/2025 | Listed for sale | $214,900$141/sqft |
Source: | ||
Public tax history
| Year | Property taxes | Tax assessment |
|---|---|---|
| 2024 | -- | $171,300 +45.7% |
| 2023 | -- | $117,600 |
| 2022 | -- | $117,600 |
Find assessor info on the county website
Neighborhood: South Wedge
Nearby schools
GreatSchools rating
- 2/10Anna Murray-Douglass AcademyGrades: PK-8Distance: 0.6 mi
- 2/10School Without WallsGrades: 9-12Distance: 0.4 mi
- 1/10James Monroe High SchoolGrades: 9-12Distance: 0.5 mi
Schools provided by the listing agent
- District: Rochester
Source: NYSAMLSs. This data may not be complete. We recommend contacting the local school district to confirm school assignments for this home.

