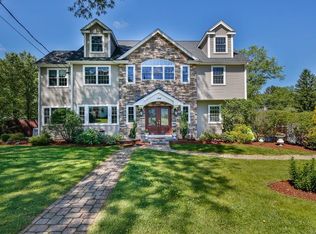Sold for $1,400,000 on 04/19/24
$1,400,000
94 Johnson Rd, Winchester, MA 01890
4beds
3,171sqft
Single Family Residence
Built in 1971
0.82 Acres Lot
$1,702,000 Zestimate®
$442/sqft
$6,200 Estimated rent
Home value
$1,702,000
$1.53M - $1.91M
$6,200/mo
Zestimate® history
Loading...
Owner options
Explore your selling options
What's special
Welcome to your new home! This cherished 1970’s gem, lovingly maintained by its original owner, awaits its next chapter. Nestled on a .82 acre lot & providing ample room for comfortable living, this property offers the perfect blend of space & potential. It features four spacious corner bedrooms each w/ large double closets, including a primary bedroom w/ a full bath. The first floor boasts an upgraded eat-in kitchen with granite counters & a convenient mudroom with laundry area. Entertain guests in the inviting dining room & spacious living room with a charming bay window. Unwind in the sun-filled family room overlooking the backyard oasis with a gas fireplace. Enjoy the serene ambiance of the screened-in porch, perfect for relaxing after a long day. Located across the street from the Swim & Tennis Club, the new buyers will bypass the waitlist & receive automatic membership. Just steps from the award winning Vinson Owen elementary school, this home offers both convenience & community.
Zillow last checked: 8 hours ago
Listing updated: April 19, 2024 at 12:17pm
Listed by:
Paula R. Sughrue 781-526-7079,
Better Homes and Gardens Real Estate - The Shanahan Group 781-729-9030
Bought with:
Andrew Stuckey
Penrose Realty
Source: MLS PIN,MLS#: 73211078
Facts & features
Interior
Bedrooms & bathrooms
- Bedrooms: 4
- Bathrooms: 3
- Full bathrooms: 3
Primary bedroom
- Features: Bathroom - Full, Closet, Flooring - Hardwood
- Level: Second
- Area: 238
- Dimensions: 17 x 14
Bedroom 2
- Features: Closet, Flooring - Hardwood
- Level: Second
- Area: 336
- Dimensions: 21 x 16
Bedroom 3
- Features: Closet, Flooring - Hardwood
- Level: Second
- Area: 165
- Dimensions: 15 x 11
Bedroom 4
- Features: Closet, Flooring - Hardwood
- Level: Second
- Area: 320
- Dimensions: 20 x 16
Primary bathroom
- Features: Yes
Bathroom 1
- Features: Bathroom - Full, Flooring - Stone/Ceramic Tile
- Level: First
- Area: 60
- Dimensions: 10 x 6
Bathroom 2
- Features: Bathroom - Tiled With Shower Stall
- Level: Second
- Area: 35
- Dimensions: 7 x 5
Bathroom 3
- Features: Bathroom - Tiled With Tub & Shower
- Level: Second
- Area: 66
- Dimensions: 11 x 6
Dining room
- Features: Flooring - Hardwood, Chair Rail
- Level: First
- Area: 154
- Dimensions: 14 x 11
Family room
- Features: Ceiling Fan(s), Beamed Ceilings, Flooring - Hardwood, Slider
- Level: First
- Area: 210
- Dimensions: 15 x 14
Kitchen
- Features: Flooring - Laminate, Countertops - Stone/Granite/Solid, Exterior Access, Recessed Lighting, Remodeled
- Level: First
- Area: 210
- Dimensions: 15 x 14
Living room
- Features: Flooring - Hardwood, Window(s) - Bay/Bow/Box
- Level: First
- Area: 266
- Dimensions: 19 x 14
Heating
- Baseboard, Natural Gas
Cooling
- Ductless
Appliances
- Laundry: Closet/Cabinets - Custom Built, Flooring - Laminate, Exterior Access, First Floor
Features
- Flooring: Tile, Hardwood, Wood Laminate
- Basement: Full,Bulkhead,Sump Pump,Concrete,Unfinished
- Number of fireplaces: 1
Interior area
- Total structure area: 3,171
- Total interior livable area: 3,171 sqft
Property
Parking
- Total spaces: 8
- Parking features: Attached, Paved Drive, Off Street
- Attached garage spaces: 2
- Uncovered spaces: 6
Features
- Patio & porch: Screened
- Exterior features: Porch - Screened
Lot
- Size: 0.82 Acres
Details
- Parcel number: 901596
- Zoning: RDA
Construction
Type & style
- Home type: SingleFamily
- Architectural style: Colonial
- Property subtype: Single Family Residence
Materials
- Foundation: Concrete Perimeter
Condition
- Year built: 1971
Utilities & green energy
- Sewer: Public Sewer
- Water: Public
Community & neighborhood
Community
- Community features: Public Transportation, Walk/Jog Trails, Medical Facility, Conservation Area, Highway Access, Public School, T-Station
Location
- Region: Winchester
Other
Other facts
- Listing terms: Seller W/Participate
Price history
| Date | Event | Price |
|---|---|---|
| 4/19/2024 | Sold | $1,400,000+7.8%$442/sqft |
Source: MLS PIN #73211078 Report a problem | ||
| 3/16/2024 | Contingent | $1,299,000$410/sqft |
Source: MLS PIN #73211078 Report a problem | ||
| 3/12/2024 | Listed for sale | $1,299,000$410/sqft |
Source: MLS PIN #73211078 Report a problem | ||
Public tax history
| Year | Property taxes | Tax assessment |
|---|---|---|
| 2025 | $14,573 +4.1% | $1,314,100 +6.4% |
| 2024 | $13,998 +5.5% | $1,235,500 +9.9% |
| 2023 | $13,271 -1.8% | $1,124,700 +4.1% |
Find assessor info on the county website
Neighborhood: 01890
Nearby schools
GreatSchools rating
- 9/10Vinson-Owen Elementary SchoolGrades: PK-5Distance: 0.2 mi
- 8/10McCall Middle SchoolGrades: 6-8Distance: 2.1 mi
- 9/10Winchester High SchoolGrades: 9-12Distance: 2.2 mi
Schools provided by the listing agent
- Elementary: Vinson Owen
- Middle: Mccall
- High: Winchester High
Source: MLS PIN. This data may not be complete. We recommend contacting the local school district to confirm school assignments for this home.
Get a cash offer in 3 minutes
Find out how much your home could sell for in as little as 3 minutes with a no-obligation cash offer.
Estimated market value
$1,702,000
Get a cash offer in 3 minutes
Find out how much your home could sell for in as little as 3 minutes with a no-obligation cash offer.
Estimated market value
$1,702,000
