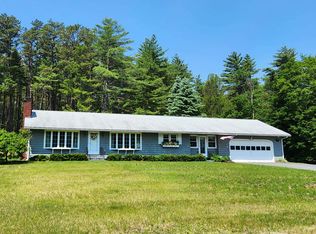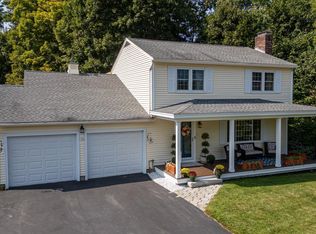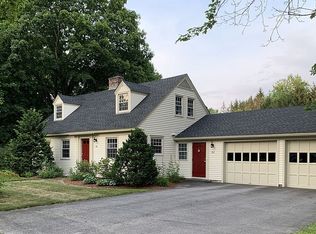Closed
Listed by:
Jonathan Farwell,
Keller Williams Realty-Metropolitan 603-232-8282
Bought with: Bella View Realty Group
$490,000
94 Mountain Road, Concord, NH 03301
3beds
1,685sqft
Single Family Residence
Built in 1950
0.35 Acres Lot
$534,200 Zestimate®
$291/sqft
$2,865 Estimated rent
Home value
$534,200
$507,000 - $561,000
$2,865/mo
Zestimate® history
Loading...
Owner options
Explore your selling options
What's special
** All open houses and showings are cancelled, property is under contract** Exceptionally well updated and cared for cape located in sought after east Concord. The spacious first floor bonus room boasts tasteful built in and could function easily as an additional bedroom or home office. All the major systems have been updated in the last three years as well as the roof, making this home truly a turnkey house, there's nothing for you to do but move in! In addition to the matchless location and previously mentioned updates, this home also features a two car attached garage with direct access to the house, as well as an updated patio and an immaculately cared for lawn. Updated full bathrooms on the first and second floors as well as a shed for all of your tools round out this outstanding property. Are you looking for a move in ready home in a fantastic neighborhood? 94 Mountain rd is the one!
Zillow last checked: 8 hours ago
Listing updated: March 18, 2024 at 05:12pm
Listed by:
Jonathan Farwell,
Keller Williams Realty-Metropolitan 603-232-8282
Bought with:
Christie Kane
Bella View Realty Group
Source: PrimeMLS,MLS#: 4985597
Facts & features
Interior
Bedrooms & bathrooms
- Bedrooms: 3
- Bathrooms: 2
- Full bathrooms: 2
Heating
- Natural Gas, Forced Air
Cooling
- Wall Unit(s)
Appliances
- Included: Dishwasher, Dryer, Microwave, Electric Range, Refrigerator, Washer, Natural Gas Water Heater
Features
- Basement: Bulkhead,Concrete,Concrete Floor,Full,Insulated,Sump Pump,Unfinished,Interior Access,Basement Stairs,Interior Entry
Interior area
- Total structure area: 2,621
- Total interior livable area: 1,685 sqft
- Finished area above ground: 1,685
- Finished area below ground: 0
Property
Parking
- Total spaces: 2
- Parking features: Paved, Direct Entry, Attached
- Garage spaces: 2
Features
- Levels: Two
- Stories: 2
- Frontage length: Road frontage: 110
Lot
- Size: 0.35 Acres
- Features: Level, Sidewalks, Near Country Club, Near Golf Course, Neighborhood
Details
- Parcel number: CNCDM411ZB26
- Zoning description: RS
Construction
Type & style
- Home type: SingleFamily
- Architectural style: Cape
- Property subtype: Single Family Residence
Materials
- Wood Frame, Vinyl Siding
- Foundation: Concrete
- Roof: Asphalt Shingle
Condition
- New construction: No
- Year built: 1950
Utilities & green energy
- Electric: Circuit Breakers
- Sewer: Public Sewer
- Utilities for property: Cable Available, Phone Available
Community & neighborhood
Location
- Region: Concord
Other
Other facts
- Road surface type: Paved
Price history
| Date | Event | Price |
|---|---|---|
| 3/18/2024 | Sold | $490,000+11.4%$291/sqft |
Source: | ||
| 2/23/2024 | Contingent | $440,000$261/sqft |
Source: | ||
| 2/21/2024 | Listed for sale | $440,000+39.7%$261/sqft |
Source: | ||
| 1/22/2021 | Sold | $315,000-3.1%$187/sqft |
Source: | ||
| 1/6/2021 | Contingent | $325,000$193/sqft |
Source: | ||
Public tax history
| Year | Property taxes | Tax assessment |
|---|---|---|
| 2024 | $8,337 +10.8% | $301,100 +7.5% |
| 2023 | $7,521 +3.8% | $280,000 |
| 2022 | $7,249 -4.6% | $280,000 -1.4% |
Find assessor info on the county website
Neighborhood: 03301
Nearby schools
GreatSchools rating
- NAMill Brook SchoolGrades: PK-2Distance: 1.5 mi
- 6/10Rundlett Middle SchoolGrades: 6-8Distance: 2.6 mi
- 4/10Concord High SchoolGrades: 9-12Distance: 3.3 mi
Schools provided by the listing agent
- Elementary: Broken Ground School
- Middle: Rundlett Middle School
- High: Concord High School
- District: Concord School District SAU #8
Source: PrimeMLS. This data may not be complete. We recommend contacting the local school district to confirm school assignments for this home.
Get pre-qualified for a loan
At Zillow Home Loans, we can pre-qualify you in as little as 5 minutes with no impact to your credit score.An equal housing lender. NMLS #10287.


