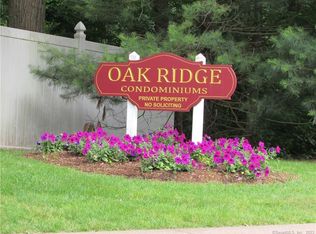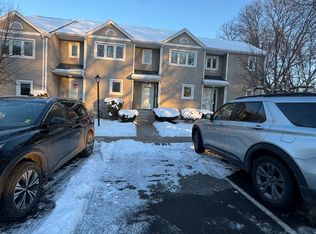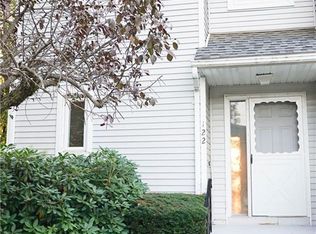Sold for $220,000
$220,000
94 Oak Ridge Drive #94, Windsor Locks, CT 06096
2beds
1,690sqft
Condominium, Townhouse
Built in 1988
-- sqft lot
$227,000 Zestimate®
$130/sqft
$2,489 Estimated rent
Home value
$227,000
$207,000 - $247,000
$2,489/mo
Zestimate® history
Loading...
Owner options
Explore your selling options
What's special
Welcome to 94 Oak Ridge, your chance to own a home in a highly desirable and well-maintained complex. This cozy, move-in-ready townhouse features two bedrooms and THREE and a half bathrooms, making it an excellent alternative to renting. The unit boasts an open floor plan and a private back deck, perfect for entertaining. On the main level, you'll find a bright and open kitchen, living, and dining area, as well as a half bath. The large living room benefits from beautiful light streaming in through the sliding doors. Upstairs, the two spacious bedrooms each have ensuite bathrooms. The primary bedroom includes his and her closets and a fully remodeled bath. The lower level offers a versatile finished space that can be used as a playroom, office, home gym, man-cave, or even an additional bedroom-whatever suits your needs! There's also a laundry area and a remodeled bath on this level. You can't beat the convenient location, close to I-91, Bradley International Airport, shopping, and more! Please see ALL notes. CASH sale or private financing preferred.
Zillow last checked: 8 hours ago
Listing updated: May 13, 2025 at 10:49am
Listed by:
Stacy Anselmo 860-836-9292,
Coldwell Banker Realty 860-633-3661
Bought with:
Stacy Anselmo, RES.0805335
Coldwell Banker Realty
Source: Smart MLS,MLS#: 24073123
Facts & features
Interior
Bedrooms & bathrooms
- Bedrooms: 2
- Bathrooms: 3
- Full bathrooms: 2
- 1/2 bathrooms: 1
Primary bedroom
- Features: Full Bath, Wall/Wall Carpet
- Level: Upper
- Area: 201.5 Square Feet
- Dimensions: 13 x 15.5
Bedroom
- Features: Full Bath, Wall/Wall Carpet
- Level: Upper
- Area: 143 Square Feet
- Dimensions: 11 x 13
Bathroom
- Level: Main
Bathroom
- Features: Remodeled, Granite Counters, Tile Floor
- Level: Upper
Bathroom
- Level: Upper
Bathroom
- Features: Remodeled, Full Bath, Stall Shower, Laundry Hookup, Tile Floor
- Level: Lower
Kitchen
- Level: Main
Living room
- Features: Sliders, Wall/Wall Carpet
- Level: Main
- Area: 400 Square Feet
- Dimensions: 20 x 20
Rec play room
- Features: Wall/Wall Carpet
- Level: Lower
- Area: 323 Square Feet
- Dimensions: 17 x 19
Heating
- Forced Air, Natural Gas
Cooling
- Central Air
Appliances
- Included: Electric Range, Refrigerator, Dishwasher, Disposal, Washer, Dryer, Gas Water Heater, Water Heater
- Laundry: Lower Level
Features
- Basement: Full,Finished
- Attic: None
- Has fireplace: No
Interior area
- Total structure area: 1,690
- Total interior livable area: 1,690 sqft
- Finished area above ground: 1,160
- Finished area below ground: 530
Property
Parking
- Total spaces: 2
- Parking features: None, Assigned
Features
- Stories: 2
- Patio & porch: Deck
Lot
- Features: Level
Details
- Additional structures: Gazebo
- Parcel number: 2319793
- Zoning: MFSD
Construction
Type & style
- Home type: Condo
- Architectural style: Townhouse
- Property subtype: Condominium, Townhouse
Materials
- Vinyl Siding
Condition
- New construction: No
- Year built: 1988
Utilities & green energy
- Sewer: Public Sewer
- Water: Public
Community & neighborhood
Location
- Region: Windsor Locks
HOA & financial
HOA
- Has HOA: Yes
- HOA fee: $265 monthly
- Amenities included: Management
- Services included: Maintenance Grounds, Trash, Snow Removal, Insurance
Price history
| Date | Event | Price |
|---|---|---|
| 5/13/2025 | Sold | $220,000-10.2%$130/sqft |
Source: | ||
| 4/23/2025 | Pending sale | $245,000$145/sqft |
Source: | ||
| 4/22/2025 | Listed for sale | $245,000$145/sqft |
Source: | ||
| 3/9/2025 | Listing removed | $245,000$145/sqft |
Source: | ||
| 2/17/2025 | Pending sale | $245,000$145/sqft |
Source: | ||
Public tax history
Tax history is unavailable.
Neighborhood: 06096
Nearby schools
GreatSchools rating
- 6/10South Elementary SchoolGrades: 3-5Distance: 1 mi
- 4/10Windsor Locks Middle SchoolGrades: 6-8Distance: 1.5 mi
- 4/10Windsor Locks High SchoolGrades: 9-12Distance: 1.2 mi
Schools provided by the listing agent
- Elementary: North Street
- High: Windsor Locks
Source: Smart MLS. This data may not be complete. We recommend contacting the local school district to confirm school assignments for this home.
Get pre-qualified for a loan
At Zillow Home Loans, we can pre-qualify you in as little as 5 minutes with no impact to your credit score.An equal housing lender. NMLS #10287.
Sell with ease on Zillow
Get a Zillow Showcase℠ listing at no additional cost and you could sell for —faster.
$227,000
2% more+$4,540
With Zillow Showcase(estimated)$231,540


