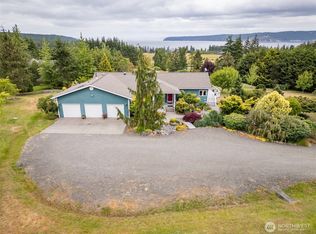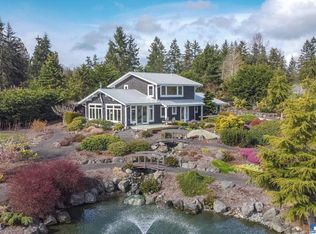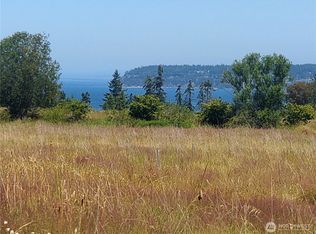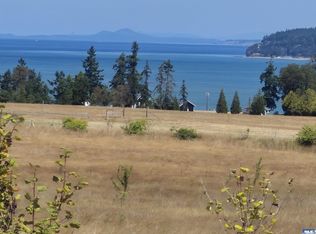Sold
Listed by:
Angie Matthews,
Century 21 Real Estate Center
Bought with: Morrison House Sotheby's Intl
$850,000
94 Old Schoolhouse Road, Sequim, WA 98382
3beds
3,292sqft
Single Family Residence
Built in 2004
2.22 Acres Lot
$910,700 Zestimate®
$258/sqft
$3,271 Estimated rent
Home value
$910,700
$856,000 - $974,000
$3,271/mo
Zestimate® history
Loading...
Owner options
Explore your selling options
What's special
Picturesque home on 2+ acres, expansive views of Discovery Bay. 3 BD, guest bath, large primary bath with soaking tub, shower and dual sinks. Central kitchen with eating nook. Home is light and bright with skylights, many windows, and back deck to take in the view. Propane fireplace in living room, stove in primary, and radiant heat to keep you warm. Give guests privacy in the fully furnished ADU, with a large deck to relax on while they look at the Bay. Large greenhouse, shed, and basement storage. Beautiful grounds include fruit trees and landscaping. Unfinished basement is 498sqft. ADU is 768sqft, and all furnishings in ADU will convey.
Zillow last checked: 8 hours ago
Listing updated: February 01, 2024 at 12:45pm
Listed by:
Angie Matthews,
Century 21 Real Estate Center
Bought with:
Anne Watkins, 125267
Morrison House Sotheby's Intl
Source: NWMLS,MLS#: 2078397
Facts & features
Interior
Bedrooms & bathrooms
- Bedrooms: 3
- Bathrooms: 3
- Full bathrooms: 2
- Main level bedrooms: 3
Primary bedroom
- Level: Main
Bedroom
- Level: Main
Bedroom
- Level: Main
Bathroom full
- Level: Main
Bathroom full
- Level: Main
Den office
- Level: Main
Entry hall
- Level: Main
Kitchen with eating space
- Level: Main
Living room
- Level: Main
Utility room
- Level: Main
Heating
- Fireplace(s), Radiant
Cooling
- None
Appliances
- Included: Dryer, Trash Compactor, Washer, Dishwasher, Garbage Disposal, Microwave, Refrigerator, StoveRange, Water Heater Location: garage
Features
- Bath Off Primary
- Flooring: Hardwood
- Doors: French Doors
- Windows: Double Pane/Storm Window, Skylight(s)
- Basement: Unfinished
- Number of fireplaces: 2
- Fireplace features: Gas, Main Level: 2, Fireplace
Interior area
- Total structure area: 2,524
- Total interior livable area: 3,292 sqft
Property
Parking
- Total spaces: 486
- Parking features: RV Parking, Driveway, Attached Garage
- Attached garage spaces: 486
Features
- Levels: One
- Stories: 1
- Entry location: Main
- Patio & porch: Hardwood, Bath Off Primary, Double Pane/Storm Window, Fireplace (Primary Bedroom), French Doors, Jetted Tub, Skylight(s), SMART Wired, Vaulted Ceiling(s), Walk-In Closet(s), Wired for Generator, Fireplace
- Spa features: Bath
- Has view: Yes
- View description: Bay
- Has water view: Yes
- Water view: Bay
Lot
- Size: 2.22 Acres
- Dimensions: 96703 SQFT
- Features: Open Lot, Paved, Deck, Green House, Outbuildings, Propane, RV Parking
- Topography: Level,PartialSlope,Sloped
- Residential vegetation: Fruit Trees, Garden Space
Details
- Additional structures: ADU Baths: 1
- Parcel number: 002342041
- Zoning description: Jurisdiction: County
- Special conditions: Standard
- Other equipment: Wired for Generator
Construction
Type & style
- Home type: SingleFamily
- Architectural style: Cape Cod
- Property subtype: Single Family Residence
Materials
- Cement Planked
- Foundation: Poured Concrete
- Roof: Composition
Condition
- Year built: 2004
- Major remodel year: 2004
Utilities & green energy
- Electric: Company: Jefferson County PUD
- Sewer: Septic Tank, Company: Jefferson County PUD
- Water: Community, Company: Jefferson County PUD
- Utilities for property: Dish
Community & neighborhood
Location
- Region: Sequim
- Subdivision: Gardiner
Other
Other facts
- Listing terms: Cash Out,Conventional,FHA,USDA Loan,VA Loan
- Cumulative days on market: 645 days
Price history
| Date | Event | Price |
|---|---|---|
| 12/18/2023 | Sold | $850,000-5.5%$258/sqft |
Source: | ||
| 12/1/2023 | Pending sale | $899,000$273/sqft |
Source: Olympic Listing Service #370795 Report a problem | ||
| 9/21/2023 | Price change | $899,000-3.2%$273/sqft |
Source: | ||
| 9/19/2023 | Pending sale | $929,000$282/sqft |
Source: Olympic Listing Service #370795 Report a problem | ||
| 8/23/2023 | Price change | $929,000-2.1%$282/sqft |
Source: | ||
Public tax history
| Year | Property taxes | Tax assessment |
|---|---|---|
| 2024 | $6,636 +4.3% | $847,572 +5.3% |
| 2023 | $6,359 +6.7% | $805,133 +10.1% |
| 2022 | $5,962 +0.9% | $731,356 +19.2% |
Find assessor info on the county website
Neighborhood: 98382
Nearby schools
GreatSchools rating
- 8/10Helen Haller Elementary SchoolGrades: 3-5Distance: 8.5 mi
- 5/10Sequim Middle SchoolGrades: 6-8Distance: 8.6 mi
- 7/10Sequim Senior High SchoolGrades: 9-12Distance: 8.4 mi
Schools provided by the listing agent
- Elementary: Helen Haller Elem
- Middle: Sequim Mid
- High: Sequim Snr High
Source: NWMLS. This data may not be complete. We recommend contacting the local school district to confirm school assignments for this home.
Get pre-qualified for a loan
At Zillow Home Loans, we can pre-qualify you in as little as 5 minutes with no impact to your credit score.An equal housing lender. NMLS #10287.



