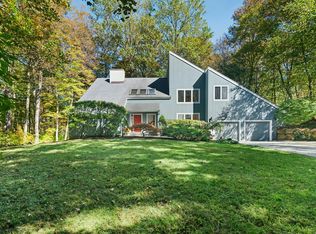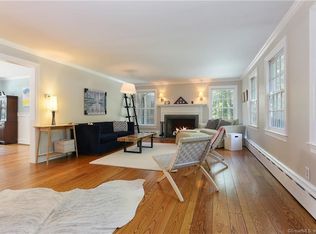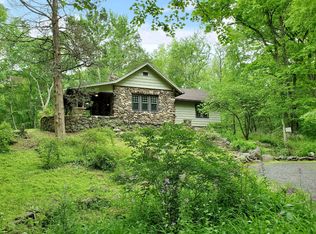Sold for $915,000 on 11/05/25
$915,000
94 Old Stagecoach Road, Redding, CT 06896
4beds
2,177sqft
Single Family Residence
Built in 1987
2.49 Acres Lot
$925,200 Zestimate®
$420/sqft
$4,120 Estimated rent
Home value
$925,200
$833,000 - $1.03M
$4,120/mo
Zestimate® history
Loading...
Owner options
Explore your selling options
What's special
Welcome to this absolutely turnkey and beautifully updated 4 bedroom, 2.5 bath center-hall Colonial offering stunning curb appeal, an open floor plan, and a prime location in the heart of Redding. Set on a quiet, walkable street close to schools and town center, it offers the perfect blend of comfort and convenience. Inside, light-filled spaces have been thoughtfully opened up for modern living. The main level showcases a spacious layout with a large kitchen featuring a center island, custom cabinetry, Bosch and Thermador appliances with gas range and dining area that seamlessly flows into the family room, living room with wood-burning stove and home office. A convenient mudroom connects the home and garage for everyday ease. Upstairs are 4 generous bedrooms, including a serene primary suite with large bathroom and closet, a hall bath for the additional bedrooms, and bright versatile flex space up the back staircase above the garage - perfect as a playroom, studio, or lounge. A large unfinished basement offers abundant storage or potential gym/playroom. Extensive upgrades include new central A/C (2025), Marvin windows and James Hardie siding (2022), a complete kitchen remodel (2018) and a 16x12 shed (2024). Every detail has been done-simply move in, unpack, and start enjoying life at 94 Old Stagecoach Road!
Zillow last checked: 8 hours ago
Listing updated: November 05, 2025 at 09:33am
Listed by:
THE BRIANNA CARVALHO TEAM,
Brianna Carvalho (516)319-7609,
Compass Connecticut, LLC 203-290-2477
Bought with:
John Schiaroli, RES.0815491
Coldwell Banker Realty
Source: Smart MLS,MLS#: 24129197
Facts & features
Interior
Bedrooms & bathrooms
- Bedrooms: 4
- Bathrooms: 3
- Full bathrooms: 2
- 1/2 bathrooms: 1
Primary bedroom
- Level: Upper
Bedroom
- Level: Upper
Bedroom
- Level: Upper
Bedroom
- Level: Upper
Dining room
- Level: Main
Living room
- Level: Main
Heating
- Hot Water, Oil
Cooling
- Central Air
Appliances
- Included: Oven/Range, Range Hood, Refrigerator, Dishwasher, Washer, Dryer, Water Heater
Features
- Open Floorplan, Smart Thermostat
- Basement: Full,Unfinished
- Attic: Pull Down Stairs
- Number of fireplaces: 1
Interior area
- Total structure area: 2,177
- Total interior livable area: 2,177 sqft
- Finished area above ground: 2,177
Property
Parking
- Total spaces: 2
- Parking features: Attached, Garage Door Opener
- Attached garage spaces: 2
Features
- Patio & porch: Deck
- Exterior features: Rain Gutters, Garden
Lot
- Size: 2.49 Acres
- Features: Few Trees, Level
Details
- Additional structures: Shed(s)
- Parcel number: 270244
- Zoning: R-2
Construction
Type & style
- Home type: SingleFamily
- Architectural style: Colonial
- Property subtype: Single Family Residence
Materials
- HardiPlank Type
- Foundation: Concrete Perimeter
- Roof: Asphalt
Condition
- New construction: No
- Year built: 1987
Utilities & green energy
- Sewer: Septic Tank
- Water: Well
Community & neighborhood
Security
- Security features: Security System
Location
- Region: Redding
- Subdivision: Redding Center
Price history
| Date | Event | Price |
|---|---|---|
| 11/5/2025 | Sold | $915,000+4.1%$420/sqft |
Source: | ||
| 10/16/2025 | Pending sale | $879,000$404/sqft |
Source: | ||
| 9/26/2025 | Listed for sale | $879,000+77.6%$404/sqft |
Source: | ||
| 4/28/2016 | Sold | $495,000+4.2%$227/sqft |
Source: | ||
| 10/3/2001 | Sold | $475,000$218/sqft |
Source: | ||
Public tax history
| Year | Property taxes | Tax assessment |
|---|---|---|
| 2025 | $12,191 +2.9% | $412,700 |
| 2024 | $11,853 +3.7% | $412,700 |
| 2023 | $11,428 -0.2% | $412,700 +20.2% |
Find assessor info on the county website
Neighborhood: 06896
Nearby schools
GreatSchools rating
- 8/10John Read Middle SchoolGrades: 5-8Distance: 0.6 mi
- 7/10Joel Barlow High SchoolGrades: 9-12Distance: 3.2 mi
- 8/10Redding Elementary SchoolGrades: PK-4Distance: 0.7 mi
Schools provided by the listing agent
- Elementary: Redding
- Middle: John Read
- High: Joel Barlow
Source: Smart MLS. This data may not be complete. We recommend contacting the local school district to confirm school assignments for this home.

Get pre-qualified for a loan
At Zillow Home Loans, we can pre-qualify you in as little as 5 minutes with no impact to your credit score.An equal housing lender. NMLS #10287.
Sell for more on Zillow
Get a free Zillow Showcase℠ listing and you could sell for .
$925,200
2% more+ $18,504
With Zillow Showcase(estimated)
$943,704

