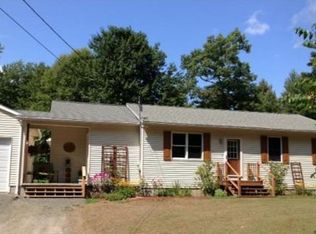Sold for $487,500 on 02/09/24
$487,500
94 Pratt Corner Rd, Shutesbury, MA 01072
3beds
1,872sqft
Single Family Residence
Built in 1988
1.84 Acres Lot
$526,100 Zestimate®
$260/sqft
$3,127 Estimated rent
Home value
$526,100
$500,000 - $552,000
$3,127/mo
Zestimate® history
Loading...
Owner options
Explore your selling options
What's special
Exquisite 4 bed, 2 bath home on 1.84 acres! Completely remodeled from top to bottom, featuring a beautiful brand new kitchen with new Ash and Pine features, as well as new Shaker cabinets. Enjoy peace of mind with a new roof, new 200 amp electrical service, and a new chimney liner. The second floor is entirely redone, with fresh new and refinished flooring throughout. The 2nd-floor primary bedroom has been tastefully remodeled. Outside, relish in the new pressure-treated pine deck with cedar railing, along with new front steps. In the area enjoy all that nature has to offer with conservation land surrounding this nice quiet location, and access to an expansive public trail network. Just 15 minutes from downtown Amherst and the 5 college area. Don't miss out—schedule your tour today! Open House Saturday 1/20, 11 am - 1pm.
Zillow last checked: 8 hours ago
Listing updated: February 09, 2024 at 12:34pm
Listed by:
Ted Hanna 413-522-9937,
Cohn & Company 413-772-0105
Bought with:
Rhonda Cohen
Keller Williams Realty
Source: MLS PIN,MLS#: 73194213
Facts & features
Interior
Bedrooms & bathrooms
- Bedrooms: 3
- Bathrooms: 2
- Full bathrooms: 2
Heating
- Baseboard, Propane
Cooling
- None
Appliances
- Laundry: Electric Dryer Hookup, Washer Hookup
Features
- Internet Available - Unknown
- Flooring: Wood, Tile
- Basement: Full,Bulkhead,Unfinished
- Number of fireplaces: 1
Interior area
- Total structure area: 1,872
- Total interior livable area: 1,872 sqft
Property
Parking
- Total spaces: 4
- Parking features: Off Street, Unpaved
- Uncovered spaces: 4
Accessibility
- Accessibility features: No
Features
- Patio & porch: Deck
- Exterior features: Deck, Garden
Lot
- Size: 1.84 Acres
- Features: Wooded, Level
Details
- Parcel number: M:T B:0 L:134,3303164
- Zoning: RR
Construction
Type & style
- Home type: SingleFamily
- Architectural style: Cape
- Property subtype: Single Family Residence
Materials
- Frame
- Foundation: Concrete Perimeter
- Roof: Shingle
Condition
- Year built: 1988
Utilities & green energy
- Electric: 200+ Amp Service
- Sewer: Private Sewer
- Water: Private
- Utilities for property: for Gas Range, for Gas Oven, for Electric Dryer, Washer Hookup
Community & neighborhood
Community
- Community features: Walk/Jog Trails, Conservation Area
Location
- Region: Shutesbury
Price history
| Date | Event | Price |
|---|---|---|
| 2/9/2024 | Sold | $487,500-4.4%$260/sqft |
Source: MLS PIN #73194213 Report a problem | ||
| 1/17/2024 | Listed for sale | $509,900+99.2%$272/sqft |
Source: MLS PIN #73194213 Report a problem | ||
| 6/30/2010 | Sold | $256,000-5.2%$137/sqft |
Source: Public Record Report a problem | ||
| 3/17/2010 | Listed for sale | $269,900+17.9%$144/sqft |
Source: Prudential Real Estate #71047932 Report a problem | ||
| 8/12/2003 | Sold | $229,000$122/sqft |
Source: Public Record Report a problem | ||
Public tax history
| Year | Property taxes | Tax assessment |
|---|---|---|
| 2025 | $6,617 +11% | $418,000 +25.1% |
| 2024 | $5,959 -1.7% | $334,200 +1.7% |
| 2023 | $6,059 +2.9% | $328,600 +21.8% |
Find assessor info on the county website
Neighborhood: 01072
Nearby schools
GreatSchools rating
- 8/10Shutesbury Elementary SchoolGrades: PK-6Distance: 0.9 mi
- 5/10Amherst Regional Middle SchoolGrades: 7-8Distance: 5.4 mi
- 8/10Amherst Regional High SchoolGrades: 9-12Distance: 5.7 mi
Schools provided by the listing agent
- Elementary: Shutesbury
- Middle: Amherst-Pelham
- High: Amherst-Pelham
Source: MLS PIN. This data may not be complete. We recommend contacting the local school district to confirm school assignments for this home.

Get pre-qualified for a loan
At Zillow Home Loans, we can pre-qualify you in as little as 5 minutes with no impact to your credit score.An equal housing lender. NMLS #10287.
