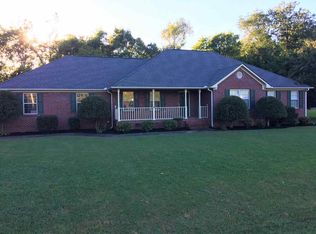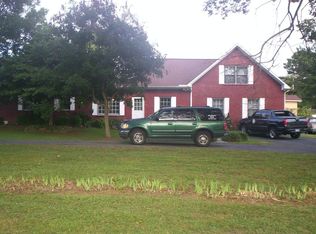Great Family Home on Lg Corner lot in Priceville School District. Sunroom and Large Deck looks over Nature& Mature trees.Family Room has a beautiful Antique Mantle and pretty tile around Gaslog FP.Kitchen has a Breakfast Room w/Bay window,Large Pantry,and flows well to Dining Room.Spacious Laundry Room w/sink,cabinets&Ironing Bd.2 Master Suites Downstairs w/Lg Closets,Glamour Baths and 1 has a Study w/built ins.2 Bedrooms and Full Bath Upstairs.Peaceful Living in Quailwood Estates, yet close to I65 and Huntsville.
This property is off market, which means it's not currently listed for sale or rent on Zillow. This may be different from what's available on other websites or public sources.

