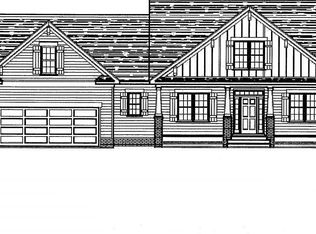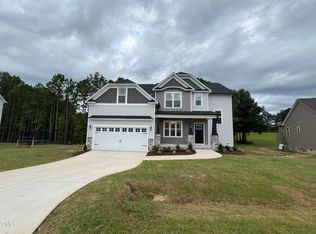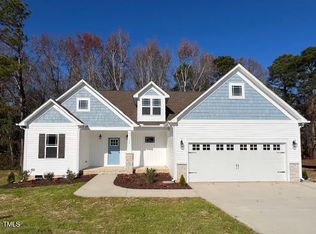Sold for $405,900
$405,900
94 Red Rocks Cir, Benson, NC 27504
3beds
2,181sqft
Single Family Residence, Residential
Built in 2024
0.73 Acres Lot
$402,800 Zestimate®
$186/sqft
$2,480 Estimated rent
Home value
$402,800
$379,000 - $427,000
$2,480/mo
Zestimate® history
Loading...
Owner options
Explore your selling options
What's special
3 Bedrooms + Rec Room + Office + 2 Porches + a Balcony! Natural light fills this open-concept oasis. Entertain in the warm & inviting kitchen featuring an island, soft-close shaker cabinets, granite countertops, tile backsplash, recessed & pendant lights. Spacious Main Suite showcases a dramatic, double-tray ceiling, large walk-in closet w/ custom-built wood shelves and a spa-like bath with double vanities, soaking tub, and seperate shower with a custom, clear-glass door. Start and end your day sitting on your own covered balcony with relaxing country scenery with a pond view . Play basketball in the driveway or sip tea on your screened back deck. Local Builder -- Feel the difference.
Zillow last checked: 8 hours ago
Listing updated: October 28, 2025 at 12:11am
Listed by:
Kelsey lee Hyman 919-320-8179,
RE/MAX SOUTHLAND REALTY II,
Robyn Williams 919-631-6348,
RE/MAX SOUTHLAND REALTY II
Bought with:
Melissa Baize, 289808
eXp Realty, LLC - C
Source: Doorify MLS,MLS#: 10014372
Facts & features
Interior
Bedrooms & bathrooms
- Bedrooms: 3
- Bathrooms: 4
- Full bathrooms: 3
- 1/2 bathrooms: 1
Heating
- Electric, Forced Air, Heat Pump
Cooling
- Ceiling Fan(s), Central Air, Electric, Heat Pump
Appliances
- Included: Dishwasher, Electric Cooktop, Electric Water Heater, Microwave, Stainless Steel Appliance(s), Oven
- Laundry: Laundry Room, Main Level
Features
- Bathtub/Shower Combination, Ceiling Fan(s), Crown Molding, Double Vanity, Granite Counters, Kitchen Island, Open Floorplan, Pantry, Recessed Lighting, Separate Shower, Smooth Ceilings, Tray Ceiling(s), Walk-In Closet(s), Walk-In Shower, Water Closet
- Flooring: Carpet, Laminate, Tile
- Has fireplace: Yes
- Fireplace features: Gas Log, Living Room, Propane, Ventless
Interior area
- Total structure area: 2,181
- Total interior livable area: 2,181 sqft
- Finished area above ground: 2,181
- Finished area below ground: 0
Property
Parking
- Total spaces: 2
- Parking features: Attached, Concrete, Driveway, Garage, Garage Faces Front
- Attached garage spaces: 2
Features
- Levels: Two
- Stories: 2
- Patio & porch: Covered, Front Porch, Patio, Porch, Screened
- Exterior features: Balcony
- Has view: Yes
Lot
- Size: 0.73 Acres
- Features: Back Yard, Landscaped, Pond on Lot
Details
- Parcel number: 163300645948 and 163300642376
- Special conditions: Standard
Construction
Type & style
- Home type: SingleFamily
- Architectural style: Contemporary, Craftsman, Farmhouse, Traditional
- Property subtype: Single Family Residence, Residential
Materials
- Shake Siding, Vinyl Siding
- Roof: Shingle
Condition
- New construction: Yes
- Year built: 2024
- Major remodel year: 2024
Details
- Builder name: Scott Lee Homes, Inc
Utilities & green energy
- Sewer: Septic Tank
- Water: Public
Community & neighborhood
Location
- Region: Benson
- Subdivision: Lowery Meadows
Price history
| Date | Event | Price |
|---|---|---|
| 6/25/2024 | Sold | $405,900$186/sqft |
Source: | ||
| 5/27/2024 | Pending sale | $405,900$186/sqft |
Source: | ||
| 3/1/2024 | Price change | $405,900+0.7%$186/sqft |
Source: | ||
| 2/29/2024 | Listed for sale | $402,900$185/sqft |
Source: | ||
Public tax history
Tax history is unavailable.
Neighborhood: 27504
Nearby schools
GreatSchools rating
- 8/10Mcgee's Crossroads ElementaryGrades: PK-5Distance: 2.4 mi
- 9/10McGee's Crossroads Middle SchoolGrades: 6-8Distance: 2.3 mi
- 4/10West Johnston HighGrades: 9-12Distance: 2.1 mi
Schools provided by the listing agent
- Elementary: Johnston - McGees Crossroads
- Middle: Johnston - McGees Crossroads
- High: Johnston - W Johnston
Source: Doorify MLS. This data may not be complete. We recommend contacting the local school district to confirm school assignments for this home.
Get a cash offer in 3 minutes
Find out how much your home could sell for in as little as 3 minutes with a no-obligation cash offer.
Estimated market value$402,800
Get a cash offer in 3 minutes
Find out how much your home could sell for in as little as 3 minutes with a no-obligation cash offer.
Estimated market value
$402,800


