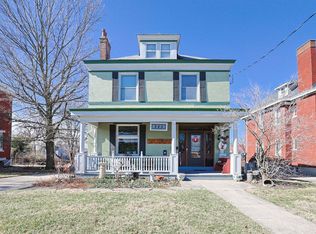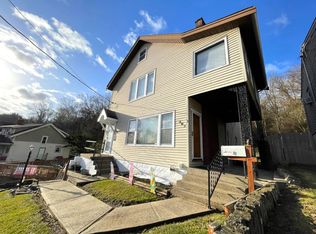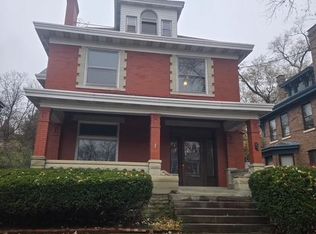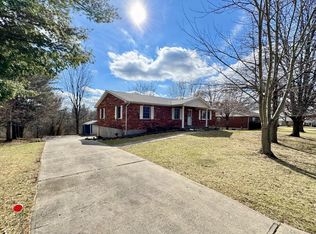The Opportunity of a Lifetime! Views of the Cincinnati Skyline and River. You can take over this Spectacular Remodel Project Now and Use for your Residence, Air BnB, River Camp, or Better Yet, Tear Down the Existing Structures and Bring your Builder. With just Under an Acre there is room to Build Several Brand New Beautiful Homes! There is 3,200 sqft to work with here and if you're a car enthusiast, this home has 8 Garage Spaces. WOW! What a find! The Opportunities Are Endless Here at 94 River Road.
For sale
$325,000
94 River Rd, Ludlow, KY 41016
5beds
3,200sqft
Est.:
Single Family Residence, Residential
Built in 1947
7,840.8 Square Feet Lot
$-- Zestimate®
$102/sqft
$-- HOA
What's special
- 87 days |
- 784 |
- 27 |
Zillow last checked: 8 hours ago
Listing updated: February 24, 2026 at 07:09am
Listed by:
Sara Brown 859-760-2995,
Berkshire Hathaway Home Services Professional Realty
Source: NKMLS,MLS#: 638425
Tour with a local agent
Facts & features
Interior
Bedrooms & bathrooms
- Bedrooms: 5
- Bathrooms: 1
- Full bathrooms: 1
Primary bedroom
- Features: Fireplace(s), Bath Adjoins, Ceiling Fan(s)
- Level: Second
- Area: 224
- Dimensions: 16 x 14
Bedroom 2
- Features: Luxury Vinyl Flooring
- Level: Second
- Area: 140
- Dimensions: 14 x 10
Bedroom 3
- Features: Luxury Vinyl Flooring
- Level: Second
- Area: 169
- Dimensions: 13 x 13
Bedroom 4
- Features: Luxury Vinyl Flooring
- Level: Second
- Area: 70
- Dimensions: 10 x 7
Bedroom 5
- Features: Bath Adjoins
- Level: Third
- Area: 132
- Dimensions: 12 x 11
Dining room
- Features: Hardwood Floors
- Level: Second
- Area: 289
- Dimensions: 17 x 17
Family room
- Features: Walk-Out Access, Fireplace(s), French Doors, Tile Flooring
- Level: Second
- Area: 432
- Dimensions: 24 x 18
Kitchen
- Features: Hardwood Floors
- Level: Second
- Area: 252
- Dimensions: 21 x 12
Heating
- Forced Air
Cooling
- Central Air
Appliances
- Included: Other
Features
- Windows: Vinyl Clad Window(s)
- Basement: Full
- Number of fireplaces: 2
- Fireplace features: Gas
Interior area
- Total structure area: 3,200
- Total interior livable area: 3,200 sqft
Property
Parking
- Total spaces: 8
- Parking features: Carport, Detached, Driveway, Garage, Oversized, Tandem
- Garage spaces: 8
- Has carport: Yes
- Has uncovered spaces: Yes
Features
- Levels: Three Or More
- Stories: 3
Lot
- Size: 7,840.8 Square Feet
- Dimensions: 277 x 150
Details
- Parcel number: 0401300028.00
Construction
Type & style
- Home type: SingleFamily
- Architectural style: Traditional
- Property subtype: Single Family Residence, Residential
Materials
- Brick, Vinyl Siding
- Foundation: Poured Concrete
- Roof: Shingle
Condition
- New construction: No
- Year built: 1947
Utilities & green energy
- Sewer: Public Sewer
- Water: Public
- Utilities for property: Cable Available, Natural Gas Available, Sewer Available, Water Available
Community & HOA
HOA
- Has HOA: No
Location
- Region: Ludlow
Financial & listing details
- Price per square foot: $102/sqft
- Tax assessed value: $155,000
- Annual tax amount: $2,065
- Date on market: 12/4/2025
- Cumulative days on market: 91 days
Estimated market value
Not available
Estimated sales range
Not available
Not available
Price history
Price history
| Date | Event | Price |
|---|---|---|
| 2/24/2026 | Listed for sale | $325,000$102/sqft |
Source: | ||
| 1/7/2026 | Pending sale | $325,000$102/sqft |
Source: | ||
| 12/4/2025 | Listed for sale | $325,000-13.3%$102/sqft |
Source: | ||
| 12/1/2025 | Listing removed | $375,000$117/sqft |
Source: | ||
| 9/24/2025 | Pending sale | $375,000$117/sqft |
Source: | ||
| 7/14/2025 | Listed for sale | $375,000$117/sqft |
Source: | ||
| 5/24/2025 | Listing removed | $375,000$117/sqft |
Source: | ||
| 4/8/2025 | Price change | $375,000-16.7%$117/sqft |
Source: | ||
| 3/7/2025 | Listed for sale | $450,000+25.3%$141/sqft |
Source: | ||
| 5/10/2022 | Listing removed | -- |
Source: | ||
| 4/5/2022 | Price change | $359,000-9.1%$112/sqft |
Source: | ||
| 3/16/2022 | Listed for sale | $395,000$123/sqft |
Source: | ||
| 12/19/2021 | Pending sale | $395,000$123/sqft |
Source: | ||
| 12/8/2021 | Listed for sale | $395,000$123/sqft |
Source: | ||
Public tax history
Public tax history
| Year | Property taxes | Tax assessment |
|---|---|---|
| 2023 | $2,065 +0.8% | $155,000 |
| 2022 | $2,048 +17.2% | $155,000 |
| 2021 | $1,747 -20.9% | $155,000 |
| 2020 | $2,209 | $155,000 |
| 2019 | $2,209 +17.6% | $155,000 |
| 2018 | $1,879 | $155,000 +3.3% |
| 2017 | $1,879 -15.1% | $150,000 |
| 2015 | $2,215 +7.3% | $150,000 |
| 2014 | $2,064 | $150,000 +42.9% |
| 2013 | $2,064 | $105,000 |
| 2012 | -- | $105,000 |
| 2011 | -- | $105,000 |
| 2010 | -- | $105,000 |
| 2009 | -- | $105,000 |
| 2008 | -- | $105,000 |
| 2007 | -- | $105,000 |
| 2006 | -- | $105,000 +10.5% |
| 2005 | -- | $95,000 |
| 2004 | -- | $95,000 |
| 2003 | -- | $95,000 |
| 2002 | -- | $95,000 +37.7% |
| 2001 | -- | $69,000 |
| 2000 | -- | $69,000 |
Find assessor info on the county website
BuyAbility℠ payment
Est. payment
$1,778/mo
Principal & interest
$1515
Property taxes
$263
Climate risks
Neighborhood: 41016
Nearby schools
GreatSchools rating
- 6/10John G Carlisle Elementary SchoolGrades: K-5Distance: 1.5 mi
- 4/10Holmes Middle SchoolGrades: 6-8Distance: 2.9 mi
- 2/10Holmes High SchoolGrades: 9-12Distance: 2.9 mi
Schools provided by the listing agent
- Elementary: Glenn O. Swing Elementary
- Middle: Holmes Middle School
- High: Holmes Senior High
Source: NKMLS. This data may not be complete. We recommend contacting the local school district to confirm school assignments for this home.





