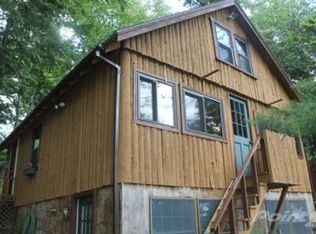Closed
$430,000
94 Roosevelt Road, Island Falls, ME 04747
2beds
2,930sqft
Single Family Residence
Built in 2005
6.5 Acres Lot
$452,000 Zestimate®
$147/sqft
$1,999 Estimated rent
Home value
$452,000
$420,000 - $484,000
$1,999/mo
Zestimate® history
Loading...
Owner options
Explore your selling options
What's special
This home of '5 Woods' is a one of a kind find! 2005 Katahdin Cedar Log Home built with cedar, hemlock, pine, oak and spruce on a sprawling 6.5 acres is breath taking to say the least. Well landscaped gardens with 4 out buildings including 2 car garage, potting shed, machine shed and garden equipment garage placed perfectly to stretch out and enjoy! 2 bedroom 2 bath with walkout basement, country kitchen, front deck, back screened in porch, protected entry all add charm to this one of a kind property. First floor bedroom with full bath, second story bedroom and loft area with full bath, basement office and laundry with 8' x 11' walk-in closet Private well and septic onsite and gravel driveway just across from Pleasant Pond make this a year round retreat without lake front expenses. Updated furnace serving radiant floors in the basement and baseboard hot water on the first and second floors will bring you coziness all year round. An open loft area in addition to direct access to the exterior from the basement, 2 bedroom and 2 bath is only the starting point. Year round living, Airbnb or a fantastic summer home this is the place to enjoy the way life should be! Call, Text or email to set up a viewing. Sign on property.
Zillow last checked: 8 hours ago
Listing updated: January 31, 2025 at 01:24pm
Listed by:
Keller Williams Realty
Bought with:
Realty of Maine
Source: Maine Listings,MLS#: 1547165
Facts & features
Interior
Bedrooms & bathrooms
- Bedrooms: 2
- Bathrooms: 2
- Full bathrooms: 2
Bedroom 1
- Features: Walk-In Closet(s)
- Level: First
- Area: 152.76 Square Feet
- Dimensions: 13.4 x 11.4
Bedroom 2
- Features: Closet
- Level: Second
- Area: 145.6 Square Feet
- Dimensions: 11.2 x 13
Dining room
- Level: First
- Area: 210 Square Feet
- Dimensions: 15 x 14
Great room
- Level: First
- Area: 303.36 Square Feet
- Dimensions: 19.2 x 15.8
Kitchen
- Features: Kitchen Island, Pantry
- Level: First
- Area: 174.2 Square Feet
- Dimensions: 13.4 x 13
Laundry
- Level: Basement
- Area: 114.13 Square Feet
- Dimensions: 10.19 x 11.2
Loft
- Features: Sleeping
- Level: Second
- Area: 156 Square Feet
- Dimensions: 13 x 12
Mud room
- Level: First
- Area: 86.25 Square Feet
- Dimensions: 11.5 x 7.5
Office
- Level: Basement
- Area: 191.1 Square Feet
- Dimensions: 14.7 x 13
Other
- Level: Basement
- Area: 78.1 Square Feet
- Dimensions: 11 x 7.1
Other
- Features: Heated, Utility Room
- Level: Basement
- Area: 609.62 Square Feet
- Dimensions: 32.6 x 18.7
Heating
- Baseboard, Hot Water, Zoned, Stove, Radiant
Cooling
- None
Appliances
- Included: Dishwasher, Dryer, Microwave, Gas Range, Refrigerator, Trash Compactor, Washer, ENERGY STAR Qualified Appliances
Features
- 1st Floor Bedroom, Bathtub, Pantry, Shower, Storage, Walk-In Closet(s)
- Flooring: Concrete, Wood
- Windows: Double Pane Windows, Low Emissivity Windows
- Basement: Interior Entry,Daylight,Finished,Full
- Number of fireplaces: 1
- Furnished: Yes
Interior area
- Total structure area: 2,930
- Total interior livable area: 2,930 sqft
- Finished area above ground: 1,936
- Finished area below ground: 994
Property
Parking
- Total spaces: 3
- Parking features: Gravel, 11 - 20 Spaces, On Site, Off Street, Detached
- Garage spaces: 3
Accessibility
- Accessibility features: 32 - 36 Inch Doors
Features
- Patio & porch: Deck, Porch
- Has view: Yes
- View description: Scenic, Trees/Woods
- Body of water: Pleasant Pond
Lot
- Size: 6.50 Acres
- Features: Near Golf Course, Near Turnpike/Interstate, Rural, Rolling Slope, Landscaped, Wooded
Details
- Additional structures: Outbuilding, Shed(s)
- Parcel number: ISLAM016L010A
- Zoning: None
- Other equipment: Central Vacuum, Internet Access Available
Construction
Type & style
- Home type: SingleFamily
- Architectural style: Chalet,Cottage
- Property subtype: Single Family Residence
Materials
- Log, Log Siding
- Foundation: Slab
- Roof: Metal,Pitched
Condition
- Year built: 2005
Utilities & green energy
- Electric: Circuit Breakers
- Sewer: Private Sewer
- Water: Private, Well
- Utilities for property: Utilities On
Green energy
- Energy efficient items: Ceiling Fans, Insulated Foundation, Thermostat
Community & neighborhood
Location
- Region: Island Falls
Other
Other facts
- Road surface type: Gravel, Dirt
Price history
| Date | Event | Price |
|---|---|---|
| 3/1/2023 | Sold | $430,000-5.1%$147/sqft |
Source: | ||
| 12/21/2022 | Pending sale | $452,900$155/sqft |
Source: | ||
| 11/1/2022 | Listed for sale | $452,900$155/sqft |
Source: | ||
Public tax history
| Year | Property taxes | Tax assessment |
|---|---|---|
| 2024 | $9,173 +76% | $407,700 +85.7% |
| 2023 | $5,213 +1.9% | $219,500 +5.1% |
| 2022 | $5,118 +8.5% | $208,900 +8.5% |
Find assessor info on the county website
Neighborhood: 04747
Nearby schools
GreatSchools rating
- 6/10So Aroostook CSD SchoolGrades: PK-12Distance: 3.5 mi
Get pre-qualified for a loan
At Zillow Home Loans, we can pre-qualify you in as little as 5 minutes with no impact to your credit score.An equal housing lender. NMLS #10287.
