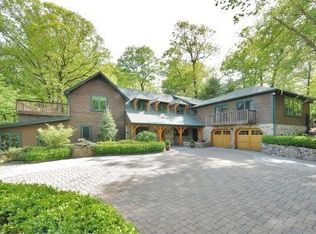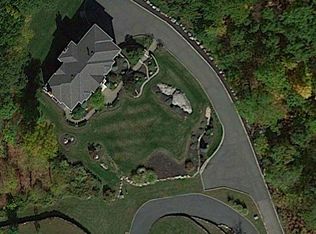Closed
$1,720,000
94 Saw Mill Rd, Kinnelon Boro, NJ 07405
6beds
5baths
--sqft
Single Family Residence
Built in 2006
2.32 Acres Lot
$-- Zestimate®
$--/sqft
$7,316 Estimated rent
Home value
Not available
Estimated sales range
Not available
$7,316/mo
Zestimate® history
Loading...
Owner options
Explore your selling options
What's special
Zillow last checked: 12 hours ago
Listing updated: November 03, 2025 at 02:27am
Listed by:
Christina Wheeler 973-227-7000,
Century 21 The Crossing
Bought with:
Neil Deepak Murjani
Weichert Realtors Corp Hq
Source: GSMLS,MLS#: 3973422
Facts & features
Price history
| Date | Event | Price |
|---|---|---|
| 10/31/2025 | Sold | $1,720,000-1.7% |
Source: | ||
| 9/2/2025 | Pending sale | $1,749,000 |
Source: | ||
| 7/7/2025 | Listed for sale | $1,749,000+45.8% |
Source: | ||
| 11/7/2018 | Sold | $1,200,000-7.3% |
Source: | ||
| 5/21/2018 | Price change | $1,295,000-3.7% |
Source: Better Homes and Gardens Rand Realty #1820600 Report a problem | ||
Public tax history
| Year | Property taxes | Tax assessment |
|---|---|---|
| 2025 | $34,764 | $1,200,000 |
| 2024 | $34,764 +2.1% | $1,200,000 |
| 2023 | $34,044 +3.3% | $1,200,000 |
Find assessor info on the county website
Neighborhood: 07405
Nearby schools
GreatSchools rating
- 8/10Stonybrook Elementary SchoolGrades: K,3-5Distance: 1 mi
- 7/10Pearl R Miller Middle SchoolGrades: 6-8Distance: 2.5 mi
- 9/10Kinnelon High SchoolGrades: 9-12Distance: 2.8 mi
Get pre-qualified for a loan
At Zillow Home Loans, we can pre-qualify you in as little as 5 minutes with no impact to your credit score.An equal housing lender. NMLS #10287.

