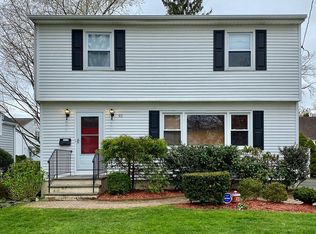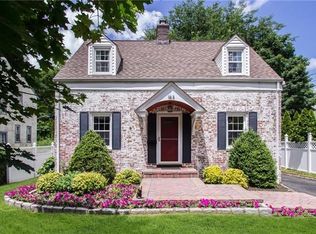Sold for $1,518,000
$1,518,000
94 Sprague Road, Scarsdale, NY 10583
3beds
2,201sqft
Single Family Residence, Residential
Built in 1936
4,792 Square Feet Lot
$1,552,400 Zestimate®
$690/sqft
$6,766 Estimated rent
Home value
$1,552,400
$1.40M - $1.72M
$6,766/mo
Zestimate® history
Loading...
Owner options
Explore your selling options
What's special
Step into this move-in ready home in this highly desirable Edgewood neighborhood, where convenience meets charm. This delightful residence presents an inviting seamless flow from the entry foyer into the living room with wood burning fireplace, formal dining room, and connecting large family room offering relaxation and entertainment, plus a powder room. An eat-in-kitchen features stainless steel appliances with a gas range, wood cabinets and granite countertops. The second floor offers a haven of comfort, featuring a primary suite with an office/dressing room and an ensuite tiled bath with radiant heated floor. Two additional large bedrooms complete the second level with a well-appointed updated hall bath. Retreat to the verdant and level rear yard with room to play, barbecue and unwind. Amenities include new roof and siding (2018), new driveway (2021), new hot water heater (2021), new AC compressor (2020), hardwood floors, whole house generator transfer switch, landscape lighting and irrigation system. Embrace the opportunity to live in Scarsdale school district with low property taxes and a central location close to the village and transportation.
Zillow last checked: 8 hours ago
Listing updated: August 20, 2025 at 11:50am
Listed by:
Angela Manson 914-420-9878,
Julia B Fee Sothebys Int. Rlty 914-725-3305
Bought with:
Michele Lilly, 10301201150
Houlihan Lawrence Inc.
Laura Miller, 30MI0968734
Houlihan Lawrence Inc.
Source: OneKey® MLS,MLS#: 867109
Facts & features
Interior
Bedrooms & bathrooms
- Bedrooms: 3
- Bathrooms: 3
- Full bathrooms: 2
- 1/2 bathrooms: 1
Other
- Description: Entry foyer w/closet, Living Room w/fireplace, Dining Room, Eat-in-Kitchen, Large Family Room w/half bath and door to rear yard
- Level: First
Other
- Description: Large Bedroom, Hall Bath, Bedroom, Primary Bedroom with separate dressing area/office and ensuite bath
- Level: Second
Basement
- Description: Unfinished, Storage
- Level: Lower
Heating
- Baseboard, Steam
Cooling
- Central Air
Appliances
- Included: Dishwasher, Disposal, Dryer, Gas Range, Microwave, Refrigerator, Stainless Steel Appliance(s), Washer, Gas Water Heater
- Laundry: In Basement
Features
- Built-in Features, Ceiling Fan(s), Chandelier, Crown Molding, Eat-in Kitchen, Entrance Foyer, Formal Dining, Primary Bathroom, Pantry, Recessed Lighting, Storage
- Flooring: Hardwood
- Basement: Storage Space,Unfinished,Walk-Out Access
- Attic: Pull Stairs
- Number of fireplaces: 1
- Fireplace features: Living Room, Wood Burning
Interior area
- Total structure area: 2,201
- Total interior livable area: 2,201 sqft
Property
Parking
- Total spaces: 3
- Parking features: Driveway, Garage, Garage Door Opener
- Garage spaces: 1
- Has uncovered spaces: Yes
Features
- Levels: Two
- Patio & porch: Patio
- Exterior features: Lighting
Lot
- Size: 4,792 sqft
- Features: Back Yard, Landscaped, Level
Details
- Parcel number: 5001010028000050000000
- Special conditions: None
Construction
Type & style
- Home type: SingleFamily
- Architectural style: Colonial
- Property subtype: Single Family Residence, Residential
Materials
- Vinyl Siding
Condition
- Year built: 1936
Utilities & green energy
- Sewer: Public Sewer
- Water: Public
- Utilities for property: Cable Connected, Natural Gas Connected, Sewer Connected, Trash Collection Public, Water Connected
Community & neighborhood
Location
- Region: Scarsdale
Other
Other facts
- Listing agreement: Exclusive Right To Sell
Price history
| Date | Event | Price |
|---|---|---|
| 8/20/2025 | Sold | $1,518,000+14.6%$690/sqft |
Source: | ||
| 6/24/2025 | Pending sale | $1,325,000$602/sqft |
Source: | ||
| 6/10/2025 | Listed for sale | $1,325,000+249.6%$602/sqft |
Source: | ||
| 7/5/1995 | Sold | $379,000+24.3%$172/sqft |
Source: Public Record Report a problem | ||
| 11/22/1994 | Sold | $305,000$139/sqft |
Source: Public Record Report a problem | ||
Public tax history
| Year | Property taxes | Tax assessment |
|---|---|---|
| 2024 | -- | $725,000 |
| 2023 | -- | $725,000 |
| 2022 | -- | $725,000 |
Find assessor info on the county website
Neighborhood: 10583
Nearby schools
GreatSchools rating
- 10/10Edgewood SchoolGrades: K-5Distance: 0.6 mi
- 10/10Scarsdale Middle SchoolGrades: 6-8,10Distance: 1.5 mi
- 10/10Scarsdale Senior High SchoolGrades: 9-12Distance: 1.3 mi
Schools provided by the listing agent
- Elementary: Edgewood
- Middle: Scarsdale Middle School
- High: Scarsdale Senior High School
Source: OneKey® MLS. This data may not be complete. We recommend contacting the local school district to confirm school assignments for this home.
Get a cash offer in 3 minutes
Find out how much your home could sell for in as little as 3 minutes with a no-obligation cash offer.
Estimated market value$1,552,400
Get a cash offer in 3 minutes
Find out how much your home could sell for in as little as 3 minutes with a no-obligation cash offer.
Estimated market value
$1,552,400

