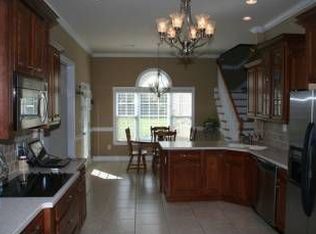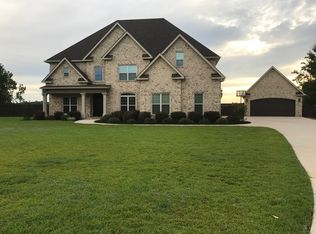Closed
Zestimate®
$430,000
94 Sweet Bay Rd, Kathleen, GA 31047
5beds
3,458sqft
Single Family Residence
Built in 2004
0.79 Acres Lot
$430,000 Zestimate®
$124/sqft
$2,552 Estimated rent
Home value
$430,000
$409,000 - $452,000
$2,552/mo
Zestimate® history
Loading...
Owner options
Explore your selling options
What's special
Stunning All-Brick Home in Magnolia Hills! Welcome home to this exquisite 5 large bedroom, 3.5-bath residence, offering 3,458 sq. ft. of thoughtfully designed living space. Featuring two spacious living areas, this home provides the perfect balance of comfort and functionality for family life or entertaining guests. Primary suite is downstairs with a split plan to guest suite and bathroom. All appliances to include fridge, washer and dryer. Step outside to beautifully landscaped front and back yards, set on a generous 0.79-acre lot, ideal for outdoor gatherings, gardening, or simply relaxing in a serene setting. Every detail of this home exudes quality, from its all-brick exterior to its carefully planned interior spaces. Located in the desirable Magnolia Hills community, this property combines elegance, space, and convenience to lots of local amenities and I-75-truly a must-see for anyone seeking their dream home.
Zillow last checked: 8 hours ago
Listing updated: December 30, 2025 at 02:02pm
Listed by:
Anita Clark ABR 478-960-8055,
Coldwell Banker Access Realty
Bought with:
Alecia Manning, 440280
Prestige Properties of Georgia
Source: GAMLS,MLS#: 10579821
Facts & features
Interior
Bedrooms & bathrooms
- Bedrooms: 5
- Bathrooms: 4
- Full bathrooms: 3
- 1/2 bathrooms: 1
- Main level bathrooms: 2
- Main level bedrooms: 3
Dining room
- Features: Separate Room
Kitchen
- Features: Breakfast Area, Pantry, Solid Surface Counters
Heating
- Central, Electric, Heat Pump
Cooling
- Ceiling Fan(s), Central Air, Electric, Heat Pump
Appliances
- Included: Cooktop, Dishwasher, Disposal, Dryer, Microwave, Oven, Refrigerator, Washer
- Laundry: Other
Features
- Double Vanity, Master On Main Level, Separate Shower, Split Bedroom Plan, Walk-In Closet(s)
- Flooring: Carpet, Hardwood, Tile
- Windows: Window Treatments
- Basement: None
- Number of fireplaces: 1
Interior area
- Total structure area: 3,458
- Total interior livable area: 3,458 sqft
- Finished area above ground: 3,458
- Finished area below ground: 0
Property
Parking
- Total spaces: 2
- Parking features: Attached, Garage, Garage Door Opener
- Has attached garage: Yes
Features
- Levels: One and One Half
- Stories: 1
- Patio & porch: Patio
- Exterior features: Sprinkler System
- Has spa: Yes
- Spa features: Bath
- Fencing: Back Yard,Fenced,Privacy
Lot
- Size: 0.79 Acres
- Features: None
Details
- Parcel number: 00052A 131000
Construction
Type & style
- Home type: SingleFamily
- Architectural style: Traditional
- Property subtype: Single Family Residence
Materials
- Brick
- Foundation: Slab
- Roof: Composition
Condition
- Resale
- New construction: No
- Year built: 2004
Utilities & green energy
- Sewer: Septic Tank
- Water: Public
- Utilities for property: Underground Utilities
Community & neighborhood
Community
- Community features: Street Lights
Location
- Region: Kathleen
- Subdivision: Magnolia Hub
HOA & financial
HOA
- Has HOA: Yes
- HOA fee: $75 annually
- Services included: None
Other
Other facts
- Listing agreement: Exclusive Right To Sell
- Listing terms: Cash,Conventional,FHA,VA Loan
Price history
| Date | Event | Price |
|---|---|---|
| 12/30/2025 | Sold | $430,000-4.4%$124/sqft |
Source: | ||
| 12/4/2025 | Pending sale | $449,900$130/sqft |
Source: CGMLS #255192 Report a problem | ||
| 10/6/2025 | Price change | $449,900-3.2%$130/sqft |
Source: CGMLS #255192 Report a problem | ||
| 8/21/2025 | Price change | $465,000-3.1%$134/sqft |
Source: | ||
| 8/7/2025 | Listed for sale | $480,000+84.7%$139/sqft |
Source: CGMLS #255192 Report a problem | ||
Public tax history
| Year | Property taxes | Tax assessment |
|---|---|---|
| 2024 | $3,154 +4.3% | $147,400 +16.8% |
| 2023 | $3,023 +2.2% | $126,240 +3.7% |
| 2022 | $2,958 +6.8% | $121,760 +6.8% |
Find assessor info on the county website
Neighborhood: 31047
Nearby schools
GreatSchools rating
- NADavid A. Perdue Primary SchoolGrades: PK-2Distance: 1.7 mi
- 7/10Mossy Creek Middle SchoolGrades: 6-8Distance: 0.8 mi
- 9/10Houston County High SchoolGrades: 9-12Distance: 1.8 mi
Schools provided by the listing agent
- Elementary: Perdue Primary/Elementary
- Middle: Mossy Creek
- High: Houston County
Source: GAMLS. This data may not be complete. We recommend contacting the local school district to confirm school assignments for this home.

Get pre-qualified for a loan
At Zillow Home Loans, we can pre-qualify you in as little as 5 minutes with no impact to your credit score.An equal housing lender. NMLS #10287.

