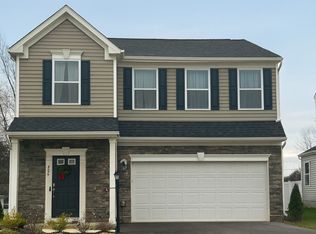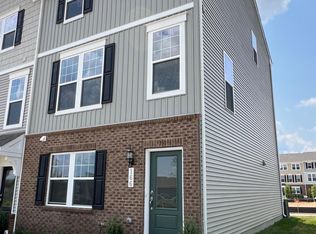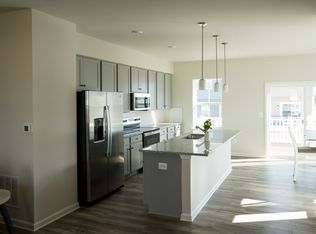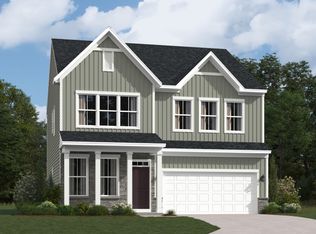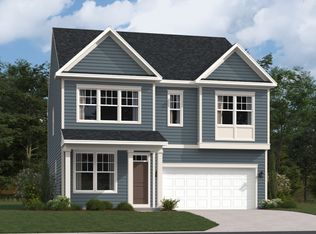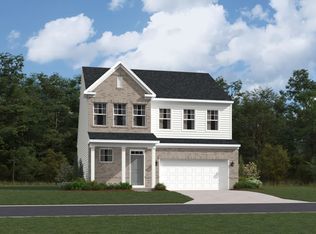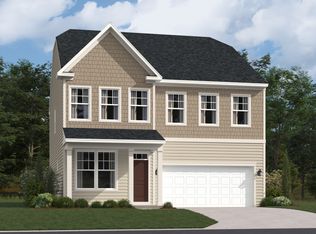94 Thornton Ave, Ranson, WV 25438
Newly built
No waiting required — this home is brand new and ready for you to move in.
What's special
- 32 days |
- 316 |
- 11 |
Zillow last checked: February 24, 2026 at 05:15am
Listing updated: February 24, 2026 at 05:15am
K Hovnanian Homes
Travel times
Schedule tour
Select your preferred tour type — either in-person or real-time video tour — then discuss available options with the builder representative you're connected with.
Facts & features
Interior
Bedrooms & bathrooms
- Bedrooms: 4
- Bathrooms: 3
- Full bathrooms: 3
Interior area
- Total interior livable area: 2,081 sqft
Video & virtual tour
Property
Parking
- Total spaces: 2
- Parking features: Attached, Detached
- Attached garage spaces: 2
Features
- Levels: 2.0
- Stories: 2
Construction
Type & style
- Home type: SingleFamily
- Property subtype: Single Family Residence
Condition
- New Construction
- New construction: Yes
- Year built: 2026
Details
- Builder name: K Hovnanian Homes
Community & HOA
Community
- Subdivision: Aspire at Huntwell West
Location
- Region: Ranson
Financial & listing details
- Price per square foot: $204/sqft
- Date on market: 1/23/2026
About the community
Source: K. Hovnanian Companies, LLC
2 homes in this community
Available homes
| Listing | Price | Bed / bath | Status |
|---|---|---|---|
Current home: 94 Thornton Ave | $424,999 | 4 bed / 3 bath | Move-in ready |
| LOT 342 94 Thornton Ave | $424,999 | 4 bed / 3 bath | Available |
Source: K. Hovnanian Companies, LLC
Contact builder

By pressing Contact builder, you agree that Zillow Group and other real estate professionals may call/text you about your inquiry, which may involve use of automated means and prerecorded/artificial voices and applies even if you are registered on a national or state Do Not Call list. You don't need to consent as a condition of buying any property, goods, or services. Message/data rates may apply. You also agree to our Terms of Use.
Learn how to advertise your homesEstimated market value
$423,200
$402,000 - $444,000
$2,520/mo
Price history
| Date | Event | Price |
|---|---|---|
| 2/24/2026 | Price change | $424,999+3.9%$204/sqft |
Source: | ||
| 2/19/2026 | Price change | $408,990-3.8%$197/sqft |
Source: | ||
| 2/9/2026 | Price change | $424,999-0.2%$204/sqft |
Source: | ||
| 2/5/2026 | Price change | $425,768+5.1%$205/sqft |
Source: | ||
| 2/1/2026 | Price change | $404,999+0.5%$195/sqft |
Source: | ||
Public tax history
Monthly payment
Neighborhood: 25438
Nearby schools
GreatSchools rating
- 4/10T A Lowery Elementary SchoolGrades: PK-5Distance: 2.8 mi
- 7/10Wildwood Middle SchoolGrades: 6-8Distance: 3.1 mi
- 7/10Jefferson High SchoolGrades: 9-12Distance: 2.9 mi
