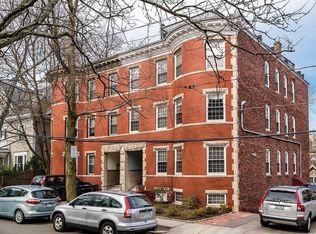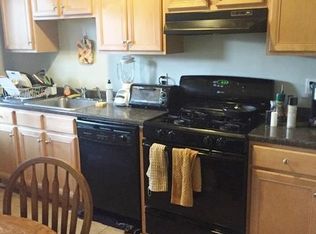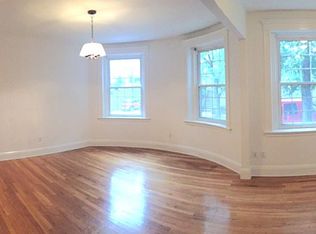Exquisite front to back condo in the heart of Washington Square. Exceptional care and character throughout this unit make for the perfect home. 3 large bedrooms freshly painted all featuring high ceilings, large closet space and HW floors throughout, central A/C ,In-unit stackable Bosch Laundry. Proceed down the hallway to 2 full bathrooms equipped with full tub with standing shower, in-unit laundry and more. Updated kitchen features plenty of cabinet space, granite counters, eat-in breakfast area and flows perfectly into the living room featuring refined molding, Brookline character and charm. Enjoy your own private deck or proceed up to the deeded rooftop deck space with sweeping views of Brookline/ Boston skyline. New A/C compressor 2017, custom closets 2015 and fresh paint 2018. Pet friendly association, transferable rented carport parking. All moments from Washington Square's shops, fine restaurants, Green line T and more. Rooftop deck with panoramic views. Don't miss out!
This property is off market, which means it's not currently listed for sale or rent on Zillow. This may be different from what's available on other websites or public sources.


