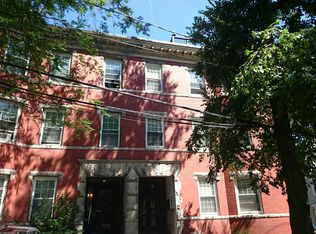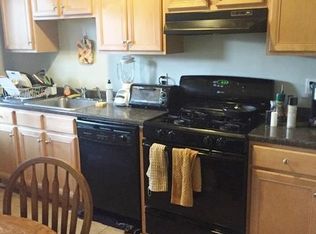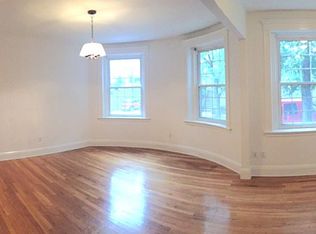Elegantly renovated penthouse floor thru Brownstone condominium in the heart of Washington Square. This unit offers three bedrooms, two full bathrooms stylishly renovated in 2015, 2015 eat-in kitchen with solid white cabinets, soapstone counters, stainless steel appliances, 5 burner gas Kitchen-Aid slide-in range, Kitchen-Aid refrigerator, and large walnut butcher-block island with Sub-Zero wine refrigerator. Kitchen unfolds to large deck with city views and an open living room with a separate dining room. Refined molding and old world details through-out. Amenities include; hardwood floors, large closets w/built-ins, in-unit stack-able Miele W/D, individual controlled Viessmann heating/hot water system and central AC, updated windows, and a 2012 18X15 trek roof deck with panoramic urban views. Artistically decorated common areas. Transferable rental parking. Near T and all Washington Square has to offer.
This property is off market, which means it's not currently listed for sale or rent on Zillow. This may be different from what's available on other websites or public sources.


