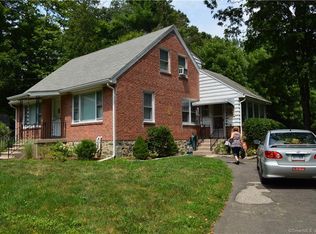Sold for $555,000
$555,000
94 Upper Whittemore Road, Middlebury, CT 06762
3beds
2,024sqft
Single Family Residence
Built in 1944
1.8 Acres Lot
$570,700 Zestimate®
$274/sqft
$3,329 Estimated rent
Home value
$570,700
$531,000 - $616,000
$3,329/mo
Zestimate® history
Loading...
Owner options
Explore your selling options
What's special
Nestled along a designated scenic route just seconds from Lake Quassapaug, this custom-built Craftsman-style split-level home offers a rare blend of timeless character and modern comfort. The main-level features rich hardwood floors and a luxurious primary suite, complete with an oversized bedroom, generous closets, a private patio, and a spa-like bathroom with a soaking tub that looks out onto lush backyard greenery. The inviting living room boasts a wood-burning fireplace, built-in bookcase, expansive picture windows, and a corner nook perfect for morning coffee, tea or indulging in a good book. The formal dining area makes way to a chef's kitchen-outfitted with maple cabinetry, granite countertops, and high-end stainless-steel appliances-perfect for entertaining. A bright and airy family room with a loft, cedar siding, second fireplace, and built-in indoor grill provides year-round comfort and flexibility. Upstairs, two spacious bedrooms with another full bath complete the home. Outside, a circle driveway with a Belgian block apron leads to a beautifully landscaped garden and an oversized two-car garage with an unfinished loft space, ideal for a bonus den or rec room. With a new architectural roof, James Hardie cement board siding, updated septic system, and charming features like a pergola and transferable pest control, this home is beautifully designed, impeccably maintained, and practically worry-free.
Zillow last checked: 8 hours ago
Listing updated: July 03, 2025 at 05:23am
Listed by:
Gina F. Williams 203-856-5942,
Preston Gray Real Estate 475-269-5100,
Anthony Cali 914-213-3595,
Preston Gray Real Estate
Bought with:
Larry Boada, RES.0817698
Carbutti & Co., Realtors
Source: Smart MLS,MLS#: 24093984
Facts & features
Interior
Bedrooms & bathrooms
- Bedrooms: 3
- Bathrooms: 2
- Full bathrooms: 2
Primary bedroom
- Features: Bedroom Suite, Full Bath, Hardwood Floor
- Level: Main
Bedroom
- Features: Ceiling Fan(s), Hardwood Floor
- Level: Upper
Bedroom
- Features: Ceiling Fan(s), Hardwood Floor
- Level: Upper
Bathroom
- Level: Upper
Dining room
- Features: Hardwood Floor
- Level: Main
Family room
- Features: Fireplace
- Level: Main
Kitchen
- Level: Main
Living room
- Features: Fireplace, Hardwood Floor
- Level: Main
Loft
- Level: Upper
Heating
- Forced Air, Electric, Oil, Propane
Cooling
- Ceiling Fan(s), Central Air, Ductless
Appliances
- Included: Gas Cooktop, Oven, Microwave, Refrigerator, Freezer, Dishwasher, Washer, Dryer, Water Heater, Tankless Water Heater
- Laundry: Lower Level
Features
- Basement: Partial
- Attic: Access Via Hatch
- Number of fireplaces: 2
Interior area
- Total structure area: 2,024
- Total interior livable area: 2,024 sqft
- Finished area above ground: 2,024
Property
Parking
- Total spaces: 2
- Parking features: Detached
- Garage spaces: 2
Features
- Levels: Multi/Split
- Patio & porch: Patio
- Exterior features: Rain Gutters, Garden
Lot
- Size: 1.80 Acres
- Features: Level, Landscaped
Details
- Parcel number: 1193431
- Zoning: R40
Construction
Type & style
- Home type: SingleFamily
- Architectural style: Split Level
- Property subtype: Single Family Residence
Materials
- Cedar
- Foundation: Concrete Perimeter
- Roof: Asphalt
Condition
- New construction: No
- Year built: 1944
Utilities & green energy
- Sewer: Septic Tank
- Water: Well
Community & neighborhood
Location
- Region: Middlebury
Price history
| Date | Event | Price |
|---|---|---|
| 7/2/2025 | Sold | $555,000+2.8%$274/sqft |
Source: | ||
| 6/25/2025 | Pending sale | $539,900$267/sqft |
Source: | ||
| 5/8/2025 | Listed for sale | $539,900$267/sqft |
Source: | ||
Public tax history
| Year | Property taxes | Tax assessment |
|---|---|---|
| 2025 | $8,504 -0.2% | $261,500 |
| 2024 | $8,525 +1.1% | $261,500 |
| 2023 | $8,436 +3.2% | $261,500 |
Find assessor info on the county website
Neighborhood: 06762
Nearby schools
GreatSchools rating
- 5/10Long Meadow Elementary SchoolGrades: PK-5Distance: 1.7 mi
- 7/10Memorial Middle SchoolGrades: 6-8Distance: 2.5 mi
- 8/10Pomperaug Regional High SchoolGrades: 9-12Distance: 2.1 mi
Get pre-qualified for a loan
At Zillow Home Loans, we can pre-qualify you in as little as 5 minutes with no impact to your credit score.An equal housing lender. NMLS #10287.
Sell with ease on Zillow
Get a Zillow Showcase℠ listing at no additional cost and you could sell for —faster.
$570,700
2% more+$11,414
With Zillow Showcase(estimated)$582,114
