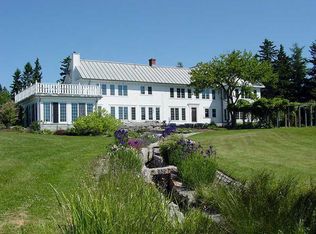Closed
$300,000
94 Weed Point Road, Deer Isle, ME 04627
3beds
2,288sqft
Single Family Residence
Built in 2000
1.5 Acres Lot
$303,500 Zestimate®
$131/sqft
$2,923 Estimated rent
Home value
$303,500
Estimated sales range
Not available
$2,923/mo
Zestimate® history
Loading...
Owner options
Explore your selling options
What's special
Enjoy pleasing southerly water views over Carney Island, the Causeway, and Penobscot Bay from this 3-story home located on quiet Weed Point Road—just a short stroll to the boat launch and beaches at Bridge Park and the Causeway.
With its height and multi-level design, the home offers elevated views from nearly every floor, providing a unique vantage point to take in the coastal scenery and boating activity in the distance.
The lower level includes a flexible open room with a half bath—perfect for recreation or overflow guests. The main level features a kitchen, dining area, full bath, and a comfortable living room that opens to a spacious water-view deck, ideal for relaxing or entertaining.
The top floor is a striking primary suite with an en suite bath and a generous private balcony—an ideal perch for soaking in the views. Two additional bedrooms on the north side share a full bath.
Decks span both water-facing sides of the house to maximize outdoor enjoyment. An elevator adds convenience for anyone with mobility needs, and a carport provides covered parking and storage.
Some structural work is needed on the lower level; a contractor has assessed the project, and the necessary repairs have been factored into the price. For a buyer ready to take on the improvements, this is a fantastic opportunity to own a well-located, elevated water-view home in a desirable island neighborhood.
Zillow last checked: 8 hours ago
Listing updated: November 07, 2025 at 12:40pm
Listed by:
The Island Agency
Bought with:
Keller Williams Realty
Source: Maine Listings,MLS#: 1630884
Facts & features
Interior
Bedrooms & bathrooms
- Bedrooms: 3
- Bathrooms: 4
- Full bathrooms: 4
Primary bedroom
- Features: Balcony/Deck
- Level: Third
Bedroom 1
- Level: Second
Bedroom 2
- Level: Second
Kitchen
- Level: Second
Living room
- Level: Second
Other
- Features: Rec Room
- Level: First
Heating
- Direct Vent Heater
Cooling
- None
Appliances
- Included: Dishwasher, Dryer, Gas Range, Refrigerator, Washer
Features
- 1st Floor Bedroom, Bathtub, Elevator, Shower, Storage
- Flooring: Carpet, Vinyl, Wood
- Windows: Double Pane Windows
- Basement: Exterior Entry,Crawl Space
- Has fireplace: No
Interior area
- Total structure area: 2,288
- Total interior livable area: 2,288 sqft
- Finished area above ground: 2,288
- Finished area below ground: 0
Property
Parking
- Parking features: Gravel, 1 - 4 Spaces, Carport
- Has carport: Yes
Features
- Patio & porch: Deck
- Has view: Yes
- View description: Scenic
- Body of water: Penobscot Bay
Lot
- Size: 1.50 Acres
- Features: Neighborhood, Rural, Level, Open Lot
Details
- Zoning: Residential
Construction
Type & style
- Home type: SingleFamily
- Architectural style: Contemporary
- Property subtype: Single Family Residence
Materials
- Wood Frame, Vinyl Siding
- Roof: Shingle
Condition
- Year built: 2000
Utilities & green energy
- Electric: Circuit Breakers
- Sewer: Private Sewer
- Water: Private
Community & neighborhood
Location
- Region: Deer Isle
Other
Other facts
- Road surface type: Gravel
Price history
| Date | Event | Price |
|---|---|---|
| 11/7/2025 | Sold | $300,000-24.1%$131/sqft |
Source: | ||
| 8/5/2025 | Contingent | $395,000$173/sqft |
Source: | ||
| 7/17/2025 | Listed for sale | $395,000$173/sqft |
Source: | ||
Public tax history
Tax history is unavailable.
Neighborhood: 04627
Nearby schools
GreatSchools rating
- 3/10Deer Isle-Stonington Elementary SchoolGrades: K-7Distance: 2.4 mi
- 3/10Deer Isle-Stonington High SchoolGrades: 8-12Distance: 2.4 mi
Get pre-qualified for a loan
At Zillow Home Loans, we can pre-qualify you in as little as 5 minutes with no impact to your credit score.An equal housing lender. NMLS #10287.
