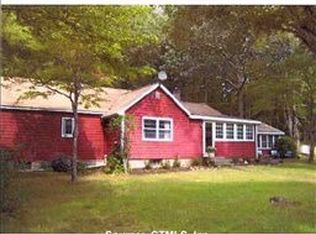Sold for $400,000 on 03/28/25
$400,000
94 Whalehead Road, Ledyard, CT 06335
3beds
1,555sqft
Single Family Residence
Built in 1972
1.37 Acres Lot
$424,700 Zestimate®
$257/sqft
$2,692 Estimated rent
Home value
$424,700
$378,000 - $480,000
$2,692/mo
Zestimate® history
Loading...
Owner options
Explore your selling options
What's special
Nestled on 1.37 acres of serene beauty, this 3-bedroom, 2-bathroom home boasts the perfect blend of comfort, convenience, and outdoor living. Step inside to find a bright and airy open floor plan, where natural light pours in through new Anderson windows, highlighting the gleaming hardwood floors and updated kitchen. The seamless flow between the living, dining, and kitchen areas creates the perfect space for entertaining and everyday living. The lower level provides an extra hangout space, ideal for a family room, home office, or gym-plus a wine cellar for your favorite vintages. Outside, your private oasis awaits! A stone patio with a built-in grill and fire pit sets the stage for unforgettable gatherings, while the wrap-around deck showcases stunning views of the beautifully landscaped property. Enjoy the shed, compost area, veggie and flower gardens, and lush grapevines that make this home a true retreat. Backing up to Glacier Park, adventure is right in your backyard with trails and a 1.5-mile marked hiking path. Located just minutes from major casinos, Electric Boat, the post office, banks, police station, grocery store, library, park, and farmers market, plus a short walk to the reservoir, this home provides both tranquility and accessibility. Don't miss out on this rare gem-schedule your viewing today!
Zillow last checked: 8 hours ago
Listing updated: April 07, 2025 at 06:20am
Listed by:
Bowes Team at Re/Max on the Bay,
Erin M. McNamara 860-912-3820,
RE/MAX on the Bay 860-739-0888
Bought with:
Brittany Lewis, RES.0820424
RE/MAX on the Bay
Source: Smart MLS,MLS#: 24074377
Facts & features
Interior
Bedrooms & bathrooms
- Bedrooms: 3
- Bathrooms: 2
- Full bathrooms: 2
Primary bedroom
- Features: Walk-In Closet(s)
- Level: Upper
- Area: 192 Square Feet
- Dimensions: 12 x 16
Bedroom
- Level: Main
- Area: 143 Square Feet
- Dimensions: 13 x 11
Bedroom
- Level: Upper
- Area: 160 Square Feet
- Dimensions: 10 x 16
Dining room
- Level: Main
- Area: 55 Square Feet
- Dimensions: 5 x 11
Living room
- Level: Main
- Area: 176 Square Feet
- Dimensions: 11 x 16
Heating
- Baseboard, Hot Water, Zoned, Oil
Cooling
- Window Unit(s)
Appliances
- Included: Gas Cooktop, Convection Oven, Refrigerator, Ice Maker, Dishwasher, Washer, Dryer, Water Heater
- Laundry: Main Level
Features
- Open Floorplan
- Windows: Storm Window(s), Thermopane Windows
- Basement: Full,Storage Space,Partially Finished,Concrete
- Attic: Crawl Space,Access Via Hatch
- Has fireplace: No
Interior area
- Total structure area: 1,555
- Total interior livable area: 1,555 sqft
- Finished area above ground: 1,555
Property
Parking
- Total spaces: 4
- Parking features: None, Paved, Driveway, Private, Asphalt
- Has uncovered spaces: Yes
Features
- Patio & porch: Wrap Around, Patio, Deck
- Exterior features: Rain Gutters, Lighting, Outdoor Grill, Garden, Stone Wall
Lot
- Size: 1.37 Acres
- Features: Secluded, Wooded, Borders Open Space, Level
Details
- Additional structures: Shed(s)
- Parcel number: 1511254
- Zoning: R60
Construction
Type & style
- Home type: SingleFamily
- Architectural style: Cape Cod
- Property subtype: Single Family Residence
Materials
- Shingle Siding, Wood Siding
- Foundation: Concrete Perimeter
- Roof: Asphalt
Condition
- New construction: No
- Year built: 1972
Utilities & green energy
- Sewer: Septic Tank
- Water: Well
Green energy
- Energy efficient items: Thermostat, Windows
Community & neighborhood
Community
- Community features: Library, Park, Playground
Location
- Region: Gales Ferry
- Subdivision: Gales Ferry
Price history
| Date | Event | Price |
|---|---|---|
| 3/28/2025 | Sold | $400,000+0%$257/sqft |
Source: | ||
| 3/21/2025 | Pending sale | $399,900$257/sqft |
Source: | ||
| 2/14/2025 | Listed for sale | $399,900+70.2%$257/sqft |
Source: | ||
| 11/16/2015 | Sold | $235,000+0%$151/sqft |
Source: | ||
| 8/29/2015 | Listed for sale | $234,900+2.1%$151/sqft |
Source: RE/MAX Realty Group #E10075475 Report a problem | ||
Public tax history
| Year | Property taxes | Tax assessment |
|---|---|---|
| 2025 | $5,600 +8.5% | $147,490 +0.6% |
| 2024 | $5,161 +1.9% | $146,580 |
| 2023 | $5,066 +2.2% | $146,580 |
Find assessor info on the county website
Neighborhood: 06335
Nearby schools
GreatSchools rating
- 5/10Juliet W. Long SchoolGrades: 3-5Distance: 1.3 mi
- 4/10Ledyard Middle SchoolGrades: 6-8Distance: 1.2 mi
- 5/10Ledyard High SchoolGrades: 9-12Distance: 2.8 mi
Schools provided by the listing agent
- High: Ledyard
Source: Smart MLS. This data may not be complete. We recommend contacting the local school district to confirm school assignments for this home.

Get pre-qualified for a loan
At Zillow Home Loans, we can pre-qualify you in as little as 5 minutes with no impact to your credit score.An equal housing lender. NMLS #10287.
Sell for more on Zillow
Get a free Zillow Showcase℠ listing and you could sell for .
$424,700
2% more+ $8,494
With Zillow Showcase(estimated)
$433,194