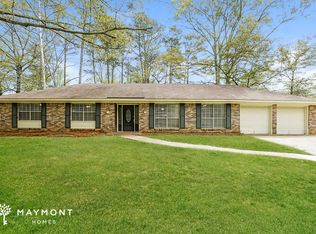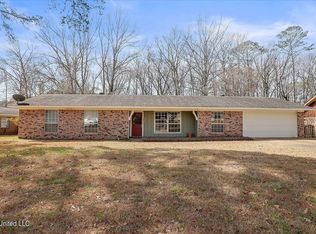Closed
Price Unknown
94 Woodbridge Rd, Brandon, MS 39042
3beds
1,537sqft
Residential, Single Family Residence
Built in 1971
0.4 Acres Lot
$235,200 Zestimate®
$--/sqft
$1,789 Estimated rent
Home value
$235,200
$223,000 - $247,000
$1,789/mo
Zestimate® history
Loading...
Owner options
Explore your selling options
What's special
Come see this spacious 3 bedroom, 2 bathroom home located in the Crossgates Neighborhood of Brandon. Pulling up to the house you'll notice the landscaped walkway leading to the covered front porch. As you walk through the front door you'll land in the formal living room. This room shares an open layout with the dining room and has new luxury vinyl plank flooring, fresh paint, and has a lovely chandelier. The family living room has newly painted wood paneling, ceramic tile floors, fireplace, and wood beam accents on the ceiling. The kitchen is of nice size with new countertops; new luxury vinyl plank floors, plenty of cabinet space with updated fixtures, and comes with appliances (dishwasher, stove (gas), & refrigerator). There is a pantry just off of the kitchen for extra storage and the w/d hookups are found here as well. The main bathroom of the home features a bath/shower combo, large vanity with extra storage, and is centrally located.
The primary bedroom is of nice size, featuring a large closet, ceiling fan, laminate floors, and has a private bathroom. The primary bathroom has a bath/shower combo, single sink vanity, and extra cupboard space. The other two guest rooms have the same new luxury vinyl plank flooring, ceiling fans, ample closet space, and are of nice size.
The backyard is fully fenced in with a large brick paver patio perfect for outdoor entertaining. There is also a storage shed for your needs and this home has a two car garage with additional driveway parking. Contact a Realtor for a showing!
Zillow last checked: 8 hours ago
Listing updated: October 09, 2024 at 07:31pm
Listed by:
Damon Wofford 601-850-9596,
Damon Wofford Realty, LLC
Bought with:
Carla H Townsend, B14134
Townsend Realty
Source: MLS United,MLS#: 4065474
Facts & features
Interior
Bedrooms & bathrooms
- Bedrooms: 3
- Bathrooms: 2
- Full bathrooms: 2
Heating
- Central
Cooling
- Ceiling Fan(s), Central Air
Appliances
- Included: Dishwasher, Free-Standing Refrigerator
Features
- Beamed Ceilings, Ceiling Fan(s), Walk-In Closet(s)
- Flooring: Vinyl
- Has fireplace: Yes
- Fireplace features: Den
Interior area
- Total structure area: 1,537
- Total interior livable area: 1,537 sqft
Property
Parking
- Total spaces: 2
- Parking features: Garage
- Garage spaces: 2
Features
- Levels: One
- Stories: 1
- Exterior features: Private Yard
- Fencing: Back Yard
Lot
- Size: 0.40 Acres
- Features: Corner Lot
Details
- Parcel number: H09f00001202260
Construction
Type & style
- Home type: SingleFamily
- Architectural style: Traditional
- Property subtype: Residential, Single Family Residence
Materials
- Brick
- Foundation: Slab
- Roof: Asphalt
Condition
- New construction: No
- Year built: 1971
Utilities & green energy
- Sewer: Public Sewer
- Water: Public
- Utilities for property: Cable Available
Community & neighborhood
Location
- Region: Brandon
- Subdivision: Crossgates
Price history
| Date | Event | Price |
|---|---|---|
| 1/10/2024 | Sold | -- |
Source: MLS United #4065474 Report a problem | ||
| 12/12/2023 | Pending sale | $215,000$140/sqft |
Source: MLS United #4065474 Report a problem | ||
| 12/5/2023 | Listed for sale | $215,000+62.9%$140/sqft |
Source: MLS United #4065474 Report a problem | ||
| 12/4/2023 | Listing removed | -- |
Source: Zillow Rentals Report a problem | ||
| 11/29/2023 | Listed for rent | $1,575$1/sqft |
Source: Zillow Rentals Report a problem | ||
Public tax history
| Year | Property taxes | Tax assessment |
|---|---|---|
| 2024 | $2,640 +16.9% | $20,228 +16.9% |
| 2023 | $2,259 +1.2% | $17,310 |
| 2022 | $2,233 | $17,310 |
Find assessor info on the county website
Neighborhood: 39042
Nearby schools
GreatSchools rating
- 10/10Rouse Elementary SchoolGrades: PK-1Distance: 1.5 mi
- 8/10Brandon Middle SchoolGrades: 6-8Distance: 2.6 mi
- 9/10Brandon High SchoolGrades: 9-12Distance: 4.6 mi
Schools provided by the listing agent
- Elementary: Brandon
- Middle: Brandon
- High: Brandon
Source: MLS United. This data may not be complete. We recommend contacting the local school district to confirm school assignments for this home.

