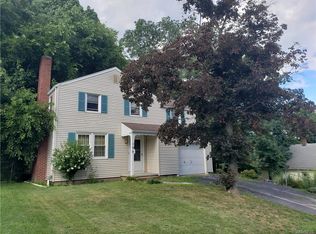Cute and well maintained cape is great for a first time homebuyer or looking to downsize. Great location, located near Charlotte beach, close to parkway and amenities. Beautiful light hardwood floors. Impeccable plush carpets in bedrooms. Move in ready. Over 1500 sq ft of living space. Private yard, professionally landscaped. Family friendly street. Bright and airy feel. You will be pleased when you visit, and proud to call this home.
This property is off market, which means it's not currently listed for sale or rent on Zillow. This may be different from what's available on other websites or public sources.
