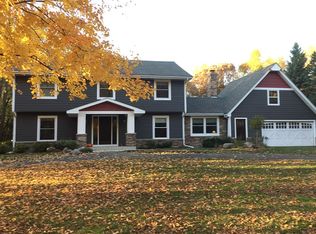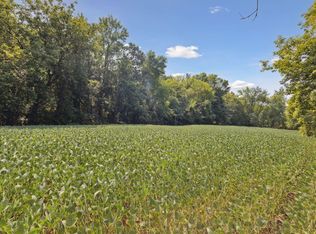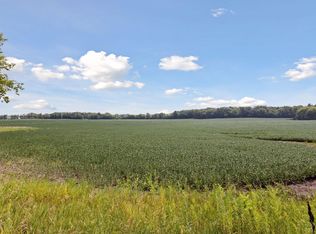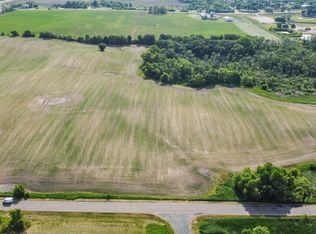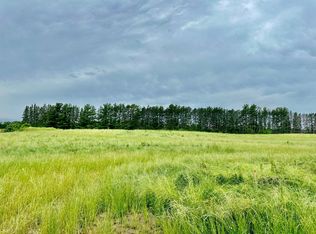Nestled just minutes west of Wayzata, this sprawling 10-acre homestead offers a secluded escape with convenient access to I-394 and I-494, making it your private sanctuary just moments from the city. Embrace the unparalleled outdoor lifestyle this property offers with stunning, long views of the Lake Minnetonka wetlands leading to Tanager Bay, and direct access to the nearby Dakota Trails for hiking and biking adventures. Whether you're hosting lively gatherings or enjoying peaceful solitude, this property delivers. The natural beauty of the property comes alive with the spring chorus of frogs, followed by the arrival of ducks, geese, and fireflies dancing in the twilight. Imagine cozy evenings by a crackling bonfire, feeling like you're nestled in the Northwoods, a welcome contrast to city living. The private pond becomes a winter wonderland for pond hockey enthusiasts. Beyond the natural beauty, this property features a truly special historic barn with an open loft bursting with character and a quaint guest area offering comfort with two inset beds, a kitchenette, and bath. Preliminary work is currently underway with the city to explore the potential of splitting the property into two parcels, offering an exciting opportunity for future development or investment. Don't miss this exceptional property – visit today to experience its unique charm and potential.
Active
Price cut: $76K (1/8)
$1,499,000
940 Brown Rd S, Wayzata, MN 55391
--beds
--baths
10.76Acres
Unimproved Land
Built in ----
10.76 Acres Lot
$1,466,700 Zestimate®
$--/sqft
$-- HOA
What's special
- 44 days |
- 538 |
- 17 |
Zillow last checked: 8 hours ago
Listing updated: January 08, 2026 at 11:33am
Listed by:
K C Chermak 612-366-8741,
RE/MAX Results
Source: NorthstarMLS as distributed by MLS GRID,MLS#: 7006524
Facts & features
Interior
Features
- Has basement: No
Video & virtual tour
Property
Lot
- Size: 10.76 Acres
- Dimensions: 410 x 1334 x 640 x 862
- Topography: Gently Rolling,Wooded
Details
- Parcel number: 0
- Zoning description: Residential-Single Family
Utilities & green energy
- Utilities for property: Cable Connected, Electricity Connected, Natural Gas Connected, Private Septic Available, Private Septic Connected, Private Well Available, Private Well Connected, Phone Connected, Underground Utilities Connected
Community & HOA
Community
- Features: No
HOA
- Has HOA: No
Location
- Region: Wayzata
Financial & listing details
- Tax assessed value: $1,137,900
- Annual tax amount: $12,716
- Date on market: 1/8/2026
- Inclusions: Survey, Topographic Map
- Electric utility on property: Yes
Estimated market value
$1,466,700
$1.16M - $1.86M
$5,498/mo
Price history
Price history
| Date | Event | Price |
|---|---|---|
| 1/8/2026 | Price change | $1,499,000-4.8% |
Source: | ||
| 11/3/2025 | Price change | $1,575,000-4.5% |
Source: | ||
| 10/1/2025 | Price change | $1,650,000-2.9% |
Source: | ||
| 9/5/2025 | Price change | $1,699,000-5.6% |
Source: | ||
| 6/20/2025 | Listed for sale | $1,799,000+109.2% |
Source: | ||
| 9/8/2011 | Sold | $860,000 |
Source: Public Record Report a problem | ||
| 8/4/2009 | Sold | $860,000-4.3% |
Source: | ||
| 3/23/2009 | Listed for sale | $899,000-21.8% |
Source: NRT Minneapolis #3661138 Report a problem | ||
| 3/15/2009 | Listing removed | $1,150,000 |
Source: Owner Report a problem | ||
| 2/26/2009 | Listed for sale | $1,150,000 |
Source: Owner Report a problem | ||
Public tax history
Public tax history
| Year | Property taxes | Tax assessment |
|---|---|---|
| 2025 | $12,716 +6.6% | $1,137,900 -1.5% |
| 2024 | $11,931 +10% | $1,155,700 +2.4% |
| 2023 | $10,849 +7% | $1,128,100 +11% |
| 2022 | $10,140 +3.4% | $1,016,000 +17.5% |
| 2021 | $9,807 -2.6% | $865,000 +2.9% |
| 2020 | $10,066 +2.6% | $841,000 +1.7% |
| 2019 | $9,807 -2.6% | $827,000 +3.8% |
| 2018 | $10,066 +1.1% | $797,000 +3.4% |
| 2017 | $9,953 +1.9% | $771,000 +4.8% |
| 2016 | $9,765 +5.5% | $736,000 +1.7% |
| 2015 | $9,260 +2% | $724,000 |
| 2014 | $9,076 -1% | $724,000 -1.9% |
| 2013 | $9,169 +1.2% | $738,000 -4.2% |
| 2012 | $9,061 -0.9% | $770,000 -6.1% |
| 2011 | $9,139 -24.6% | $820,000 -28.1% |
| 2010 | $12,113 -10.5% | $1,140,000 -11.4% |
| 2009 | $13,541 +53.3% | $1,287,000 +41.5% |
| 2006 | $8,835 +12.5% | $909,300 +15% |
| 2005 | $7,850 +7.7% | $790,700 +15.3% |
| 2004 | $7,286 +10.8% | $685,600 +17.2% |
| 2002 | $6,575 -38.2% | $585,000 |
| 2001 | $10,644 | -- |
Find assessor info on the county website
BuyAbility℠ payment
Estimated monthly payment
Boost your down payment with 6% savings match
Earn up to a 6% match & get a competitive APY with a *. Zillow has partnered with to help get you home faster.
Learn more*Terms apply. Match provided by Foyer. Account offered by Pacific West Bank, Member FDIC.Climate risks
Neighborhood: 55391
Nearby schools
GreatSchools rating
- 8/10Orono Intermediate Elementary SchoolGrades: 3-5Distance: 2.4 mi
- 8/10Orono Middle SchoolGrades: 6-8Distance: 2.6 mi
- 10/10Orono Senior High SchoolGrades: 9-12Distance: 2.6 mi
