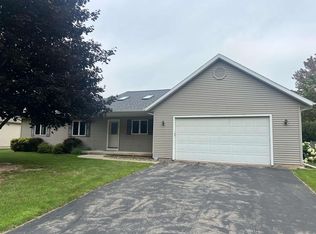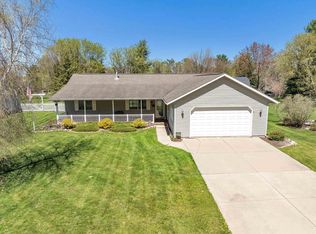Sold
$390,000
940 Buffalo Ridge Ln, Waupaca, WI 54981
3beds
2,360sqft
Single Family Residence
Built in 2000
0.33 Acres Lot
$394,600 Zestimate®
$165/sqft
$2,958 Estimated rent
Home value
$394,600
$347,000 - $450,000
$2,958/mo
Zestimate® history
Loading...
Owner options
Explore your selling options
What's special
Nicely maintained 1-story home that includes a fenced back yard, new roof and skylights and a covered deck looking over the backyard. This home has an attached 2- car garage w/ an 8x9 bump out for a workspace or additional storage. Open concept main level. Primary bedroom includes its own bathroom and walk-in closet. The lower level includes another 1/2 bath that is functional, but not yet finished. This home will have new windows and gutters installed prior to close. 2+/- year old Carrier furnace. Convenient location - come and take a look at this one!
Zillow last checked: 8 hours ago
Listing updated: December 03, 2025 at 02:23am
Listed by:
David E Shambeau Office:715-258-9900,
Shambeau & Grenlie Real Estate, LLC
Bought with:
Ben J Lyons
RE/MAX Lyons Real Estate
Source: RANW,MLS#: 50312091
Facts & features
Interior
Bedrooms & bathrooms
- Bedrooms: 3
- Bathrooms: 3
- Full bathrooms: 2
- 1/2 bathrooms: 1
Bedroom 1
- Level: Main
- Dimensions: 13x14
Bedroom 2
- Level: Main
- Dimensions: 10x13
Bedroom 3
- Level: Main
- Dimensions: 10x12
Dining room
- Level: Main
- Dimensions: 14x9
Family room
- Level: Lower
- Dimensions: 18x19
Kitchen
- Level: Main
- Dimensions: 12x11
Living room
- Level: Main
- Dimensions: 13x19
Other
- Description: Laundry
- Level: Main
- Dimensions: 6x7
Other
- Description: Den/Office
- Level: Lower
- Dimensions: 14x15
Heating
- Forced Air
Cooling
- Forced Air, Central Air
Appliances
- Included: Dishwasher, Dryer, Range, Refrigerator, Washer, Water Softener Owned
Features
- High Speed Internet, Walk-In Closet(s)
- Windows: Skylight(s)
- Basement: Full,Full Sz Windows Min 20x24,Partially Finished,Partial Fin. Contiguous
- Number of fireplaces: 1
- Fireplace features: One, Gas
Interior area
- Total interior livable area: 2,360 sqft
- Finished area above ground: 1,808
- Finished area below ground: 552
Property
Parking
- Total spaces: 2
- Parking features: Attached
- Attached garage spaces: 2
Accessibility
- Accessibility features: 1st Floor Bedroom, 1st Floor Full Bath, Laundry 1st Floor, Level Drive, Level Lot
Features
- Patio & porch: Deck
Lot
- Size: 0.33 Acres
Details
- Parcel number: 34327121
- Zoning: Residential
- Special conditions: Arms Length
Construction
Type & style
- Home type: SingleFamily
- Architectural style: Ranch
- Property subtype: Single Family Residence
Materials
- Vinyl Siding
- Foundation: Poured Concrete
Condition
- New construction: No
- Year built: 2000
Utilities & green energy
- Sewer: Public Sewer
- Water: Public
Community & neighborhood
Location
- Region: Waupaca
- Subdivision: Buffalo Ridge
Price history
| Date | Event | Price |
|---|---|---|
| 12/2/2025 | Sold | $390,000-1.2%$165/sqft |
Source: RANW #50312091 Report a problem | ||
| 11/13/2025 | Pending sale | $394,900$167/sqft |
Source: RANW #50312091 Report a problem | ||
| 7/22/2025 | Listed for sale | $394,900+119.4%$167/sqft |
Source: RANW #50312091 Report a problem | ||
| 5/2/2007 | Sold | $180,000+13.9%$76/sqft |
Source: Public Record Report a problem | ||
| 8/22/2003 | Sold | $158,000$67/sqft |
Source: RANW #2035031 Report a problem | ||
Public tax history
| Year | Property taxes | Tax assessment |
|---|---|---|
| 2024 | $4,878 +2.6% | $284,800 |
| 2023 | $4,756 +19.2% | $284,800 +68% |
| 2022 | $3,990 -2.6% | $169,500 |
Find assessor info on the county website
Neighborhood: 54981
Nearby schools
GreatSchools rating
- 7/10Waupaca Middle SchoolGrades: 5-8Distance: 0.4 mi
- 4/10Waupaca High SchoolGrades: 9-12Distance: 1.9 mi
- 7/10Waupaca Learning Center Elementary SchoolGrades: PK-4Distance: 0.6 mi
Schools provided by the listing agent
- Elementary: Waupaca
- Middle: Waupaca
- High: Waupaca
Source: RANW. This data may not be complete. We recommend contacting the local school district to confirm school assignments for this home.

Get pre-qualified for a loan
At Zillow Home Loans, we can pre-qualify you in as little as 5 minutes with no impact to your credit score.An equal housing lender. NMLS #10287.

