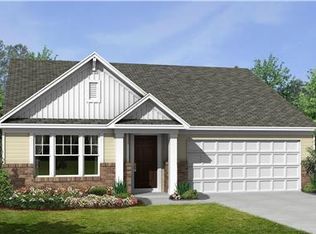Sold for $335,000
$335,000
940 Ellson Rd, Cincinnati, OH 45245
3beds
1,900sqft
Single Family Residence
Built in 2013
8,942.87 Square Feet Lot
$351,200 Zestimate®
$176/sqft
$2,493 Estimated rent
Home value
$351,200
$327,000 - $376,000
$2,493/mo
Zestimate® history
Loading...
Owner options
Explore your selling options
What's special
Exceptional Home in Desirable Wetherby Farms! This move-in ready gem boasts a spacious open floor plan, perfect for modern living. The inviting family room flows seamlessly into the eat-in kitchen, featuring elegant 42 wood cabinetry, sleek stainless steel appliances, and a center island ideal for casual dining or hosting gatherings. Upstairs, a versatile bonus room provides additional living space, while the second-floor laundry adds convenience to your daily routine. The unfinished basement offers plenty of potential, complete with a full bath rough-in for future customization. Located just minutes from I-275, this home ensures easy access to shopping, dining, and all the amenities you need.
Zillow last checked: 8 hours ago
Listing updated: November 18, 2024 at 05:50pm
Listed by:
Jeff Spencer 513-216-8105,
Epique Inc 866-677-7778
Bought with:
Lindsay A. Shapiro, 2007005631
eXp Realty
Source: Cincy MLS,MLS#: 1818205 Originating MLS: Cincinnati Area Multiple Listing Service
Originating MLS: Cincinnati Area Multiple Listing Service

Facts & features
Interior
Bedrooms & bathrooms
- Bedrooms: 3
- Bathrooms: 3
- Full bathrooms: 2
- 1/2 bathrooms: 1
Primary bedroom
- Level: Second
- Area: 168
- Dimensions: 14 x 12
Bedroom 2
- Level: Second
- Area: 120
- Dimensions: 12 x 10
Bedroom 3
- Level: Second
- Area: 130
- Dimensions: 13 x 10
Bedroom 4
- Area: 0
- Dimensions: 0 x 0
Bedroom 5
- Area: 0
- Dimensions: 0 x 0
Bathroom 1
- Features: Partial
- Level: First
Bathroom 2
- Features: Full
- Level: Second
Bathroom 3
- Features: Full
- Level: Second
Dining room
- Area: 0
- Dimensions: 0 x 0
Family room
- Area: 0
- Dimensions: 0 x 0
Kitchen
- Area: 210
- Dimensions: 15 x 14
Living room
- Area: 288
- Dimensions: 18 x 16
Office
- Area: 0
- Dimensions: 0 x 0
Heating
- Electric, Forced Air
Cooling
- Central Air
Appliances
- Included: Electric Water Heater
Features
- Windows: Insulated Windows, Vinyl
- Basement: Full
Interior area
- Total structure area: 1,900
- Total interior livable area: 1,900 sqft
Property
Parking
- Total spaces: 2
- Parking features: Driveway
- Attached garage spaces: 2
- Has uncovered spaces: Yes
Features
- Levels: Two
- Stories: 2
Lot
- Size: 8,942 sqft
Details
- Parcel number: 413102B293
- Zoning description: Residential
Construction
Type & style
- Home type: SingleFamily
- Architectural style: Transitional
- Property subtype: Single Family Residence
Materials
- Brick
- Foundation: Concrete Perimeter
- Roof: Shingle
Condition
- New construction: No
- Year built: 2013
Utilities & green energy
- Gas: Natural
- Sewer: Public Sewer
- Water: Public
Community & neighborhood
Location
- Region: Cincinnati
- Subdivision: Wetherby Farms
HOA & financial
HOA
- Has HOA: Yes
- HOA fee: $350 annually
- Services included: Community Landscaping, Other
- Association name: Stonegate
Other
Other facts
- Listing terms: No Special Financing,Conventional
Price history
| Date | Event | Price |
|---|---|---|
| 11/18/2024 | Sold | $335,000-1.4%$176/sqft |
Source: | ||
| 10/16/2024 | Pending sale | $339,900$179/sqft |
Source: | ||
| 9/15/2024 | Listed for sale | $339,900-2.9%$179/sqft |
Source: | ||
| 9/5/2024 | Listing removed | $349,900$184/sqft |
Source: | ||
| 9/5/2024 | Price change | $349,9000%$184/sqft |
Source: | ||
Public tax history
| Year | Property taxes | Tax assessment |
|---|---|---|
| 2024 | $5,406 -0.1% | $950 |
| 2023 | $5,414 +23.6% | $950 |
| 2022 | $4,381 -0.4% | $950 |
Find assessor info on the county website
Neighborhood: 45245
Nearby schools
GreatSchools rating
- 5/10Clough Pike Elementary SchoolGrades: K-5Distance: 0.8 mi
- 5/10West Clermont Middle SchoolGrades: 6-8Distance: 2.3 mi
- 6/10West Clermont High SchoolGrades: 9-12Distance: 1.2 mi
Get a cash offer in 3 minutes
Find out how much your home could sell for in as little as 3 minutes with a no-obligation cash offer.
Estimated market value$351,200
Get a cash offer in 3 minutes
Find out how much your home could sell for in as little as 3 minutes with a no-obligation cash offer.
Estimated market value
$351,200
