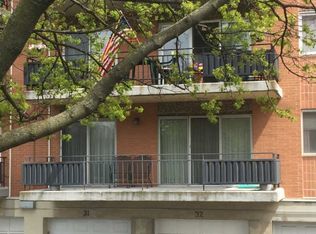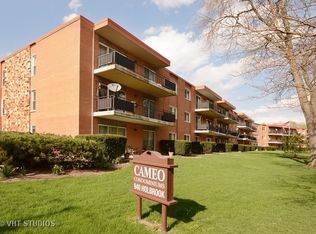Closed
$117,000
940 Holbrook Rd APT 34C, Homewood, IL 60430
2beds
1,100sqft
Condominium, Single Family Residence
Built in 1972
-- sqft lot
$110,900 Zestimate®
$106/sqft
$1,828 Estimated rent
Home value
$110,900
$105,000 - $116,000
$1,828/mo
Zestimate® history
Loading...
Owner options
Explore your selling options
What's special
Welcome to this beautifully updated 2-bedroom, 1-bath condo located in a well-maintained 55+ community. Nestled among meticulously landscaped grounds, this lovingly cared-for unit offers both comfort and style. Step inside to find gorgeous hardwood floors flowing through the kitchen, dining area, and hallway. The spacious living room is filled with natural light, thanks to sliding glass doors that open to an extended balcony - the perfect spot to relax and take in serene, wooded views. French doors connect the living room to the second bedroom or home office, which also offers direct access to the balcony. The updated kitchen features crisp white cabinetry, a trendy backsplash, and a full suite of stainless steel appliances. Down the hall, you'll find a generous primary bedroom and a beautifully appointed full bath. Enjoy peaceful mornings or evenings on the balcony, overlooking green spaces ideal for picnics or connecting with nature. The convenience of the common coin laundry is just a few footsteps down the hallway. A must-see for anyone seeking style, tranquility, and community in one perfect package!
Zillow last checked: 8 hours ago
Listing updated: October 14, 2025 at 10:33am
Listing courtesy of:
Denise Foote 708-203-1131,
Baird & Warner,
Spencer Foote 708-205-9009,
Baird & Warner
Bought with:
Beata Krasowski
eXp Realty
Source: MRED as distributed by MLS GRID,MLS#: 12432723
Facts & features
Interior
Bedrooms & bathrooms
- Bedrooms: 2
- Bathrooms: 1
- Full bathrooms: 1
Primary bedroom
- Features: Flooring (Carpet)
- Level: Main
- Area: 130 Square Feet
- Dimensions: 13X10
Bedroom 2
- Features: Flooring (Carpet)
- Level: Main
- Area: 110 Square Feet
- Dimensions: 11X10
Dining room
- Features: Flooring (Hardwood)
- Level: Main
- Area: 99 Square Feet
- Dimensions: 11X9
Kitchen
- Features: Kitchen (Eating Area-Table Space), Flooring (Hardwood)
- Level: Main
- Area: 90 Square Feet
- Dimensions: 10X9
Living room
- Features: Flooring (Carpet)
- Level: Main
- Area: 240 Square Feet
- Dimensions: 16X15
Heating
- Electric, Forced Air
Cooling
- Central Air
Appliances
- Included: Range, Microwave, Refrigerator
Features
- Basement: None
Interior area
- Total structure area: 0
- Total interior livable area: 1,100 sqft
Property
Parking
- Total spaces: 1
- Parking features: Asphalt, On Site
Accessibility
- Accessibility features: No Disability Access
Features
- Exterior features: Balcony
Lot
- Features: Common Grounds, Landscaped
Details
- Parcel number: 32082010181106
- Special conditions: None
Construction
Type & style
- Home type: Condo
- Property subtype: Condominium, Single Family Residence
Materials
- Brick, Concrete
Condition
- New construction: No
- Year built: 1972
Utilities & green energy
- Sewer: Public Sewer, Storm Sewer
- Water: Lake Michigan, Public
Community & neighborhood
Location
- Region: Homewood
- Subdivision: Cameo
HOA & financial
HOA
- Has HOA: Yes
- HOA fee: $333 monthly
- Amenities included: Coin Laundry, Elevator(s), Exercise Room, Storage, Party Room, Security Door Lock(s), Service Elevator(s), Ceiling Fan
- Services included: Water, Parking, Insurance, Exterior Maintenance, Lawn Care, Scavenger, Snow Removal
Other
Other facts
- Listing terms: Conventional
- Ownership: Condo
Price history
| Date | Event | Price |
|---|---|---|
| 10/14/2025 | Sold | $117,000+1.7%$106/sqft |
Source: | ||
| 9/9/2025 | Pending sale | $115,000$105/sqft |
Source: | ||
| 7/29/2025 | Listed for sale | $115,000+4.5%$105/sqft |
Source: | ||
| 7/29/2025 | Listing removed | $110,000$100/sqft |
Source: | ||
| 7/5/2025 | Contingent | $110,000$100/sqft |
Source: | ||
Public tax history
| Year | Property taxes | Tax assessment |
|---|---|---|
| 2023 | -- | $7,112 +45.6% |
| 2022 | -- | $4,886 |
| 2021 | -- | $4,886 |
Find assessor info on the county website
Neighborhood: 60430
Nearby schools
GreatSchools rating
- 7/10Winston Churchill SchoolGrades: 3-5Distance: 0.5 mi
- 7/10James Hart SchoolGrades: 6-8Distance: 1.3 mi
- 7/10Homewood-Flossmoor High SchoolGrades: 9-12Distance: 2.7 mi
Schools provided by the listing agent
- District: 153
Source: MRED as distributed by MLS GRID. This data may not be complete. We recommend contacting the local school district to confirm school assignments for this home.
Get a cash offer in 3 minutes
Find out how much your home could sell for in as little as 3 minutes with a no-obligation cash offer.
Estimated market value$110,900
Get a cash offer in 3 minutes
Find out how much your home could sell for in as little as 3 minutes with a no-obligation cash offer.
Estimated market value
$110,900

