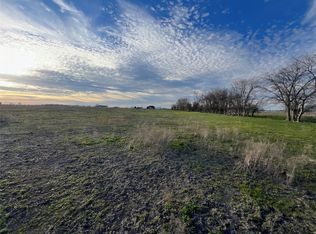Sold
Price Unknown
940 Holder Rd, Forreston, TX 76041
4beds
1,892sqft
Farm, Single Family Residence
Built in 2023
16.5 Acres Lot
$874,300 Zestimate®
$--/sqft
$2,849 Estimated rent
Home value
$874,300
$804,000 - $953,000
$2,849/mo
Zestimate® history
Loading...
Owner options
Explore your selling options
What's special
ENJOY FREE HIGH SPEED INTERNET! Welcome to 940 Holder Rd a stunning custom built home nestled on 16.5 serene, AG exempt acres with no city taxes, keeping your property taxes low and your lifestyle peaceful. This thoughtfully designed home features 4 bedrooms, 3 full baths, and a flexible small office space, perfect for remote work or hobbies. With dual master suites, this home offers unique flexibility for multigenerational living or hosting guests in comfort. The gourmet kitchen is a showstopper, featuring custom cabinetry, a hidden coffee bar, two pot fillers, and top of the line ZLINE appliances, offering both beauty and high performance for the home chef. Inside, you’ll appreciate energy efficient upgrades like a tankless water heater and a propane tank, ensuring comfort and reliability year round. Step outside to the impressive 30x50 shop, fully equipped with its own full bathroom, washer dryer hookups, stove connection, and a mini split AC unit ideal for any project or workshop needs. The property is set up for country living with cross fencing, a cattle shelter, and two 50 amp RV hookups with dump stations, making it turnkey ready for livestock and guests alike. Whether you're looking for privacy, functionality, or space to grow, 940 Holder Rd is a rare find that combines modern comforts with wide-open possibilities.
Zillow last checked: 8 hours ago
Listing updated: June 30, 2025 at 03:21pm
Listed by:
Lacey Crim 0721321 817-798-6929,
Keller Williams Realty 972-938-2222
Bought with:
Jansen Klefeker
Compass RE Texas, LLC
Charles Gibson, 0692546
Compass RE Texas, LLC
Source: NTREIS,MLS#: 20918951
Facts & features
Interior
Bedrooms & bathrooms
- Bedrooms: 4
- Bathrooms: 3
- Full bathrooms: 3
Primary bedroom
- Features: Ceiling Fan(s), En Suite Bathroom, Walk-In Closet(s)
- Level: First
- Dimensions: 12 x 14
Primary bedroom
- Features: Ceiling Fan(s), Walk-In Closet(s)
- Level: First
- Dimensions: 11 x 13
Bedroom
- Features: Ceiling Fan(s), Split Bedrooms, Walk-In Closet(s)
- Level: First
- Dimensions: 10 x 10
Bedroom
- Features: Ceiling Fan(s), Split Bedrooms, Walk-In Closet(s)
- Level: First
- Dimensions: 10 x 10
Primary bathroom
- Features: Dual Sinks, En Suite Bathroom, Garden Tub/Roman Tub, Solid Surface Counters, Separate Shower
- Level: First
- Dimensions: 13 x 12
Dining room
- Level: First
- Dimensions: 14 x 10
Other
- Features: Dual Sinks, Linen Closet, Solid Surface Counters
- Level: First
- Dimensions: 6 x 7
Other
- Features: En Suite Bathroom
- Level: First
- Dimensions: 6 x 9
Kitchen
- Features: Breakfast Bar, Built-in Features, Kitchen Island, Pantry, Pot Filler, Solid Surface Counters, Walk-In Pantry
- Level: First
- Dimensions: 12 x 20
Living room
- Features: Built-in Features, Ceiling Fan(s), Fireplace
- Level: First
- Dimensions: 16 x 20
Heating
- Central, Electric, Fireplace(s)
Cooling
- Central Air, Electric
Appliances
- Included: Dishwasher, Disposal, Gas Range, Microwave, Tankless Water Heater
Features
- Built-in Features, Decorative/Designer Lighting Fixtures, Double Vanity, High Speed Internet, Kitchen Island, Multiple Master Suites, Open Floorplan, Pantry, Paneling/Wainscoting, Vaulted Ceiling(s), Walk-In Closet(s)
- Flooring: Carpet, Luxury Vinyl Plank, Tile
- Has basement: No
- Number of fireplaces: 1
- Fireplace features: Living Room, Wood Burning
Interior area
- Total interior livable area: 1,892 sqft
Property
Parking
- Parking features: Driveway, Gravel, RV Access/Parking
- Has uncovered spaces: Yes
Features
- Levels: One
- Stories: 1
- Patio & porch: Covered
- Exterior features: Lighting, Private Entrance, RV Hookup
- Pool features: None
- Fencing: Cross Fenced
Lot
- Size: 16.50 Acres
- Features: Acreage, Agricultural, Pasture
Details
- Additional structures: Barn(s), Outbuilding, RV/Boat Storage, See Remarks, Storage
- Parcel number: 290713
Construction
Type & style
- Home type: SingleFamily
- Architectural style: Modern,Ranch,Detached,Farmhouse
- Property subtype: Farm, Single Family Residence
- Attached to another structure: Yes
Materials
- Board & Batten Siding
- Foundation: Slab
- Roof: Composition,Shingle
Condition
- Year built: 2023
Utilities & green energy
- Sewer: Aerobic Septic
- Utilities for property: Septic Available
Community & neighborhood
Security
- Security features: Carbon Monoxide Detector(s), Smoke Detector(s)
Location
- Region: Forreston
- Subdivision: T J Smith
Price history
| Date | Event | Price |
|---|---|---|
| 6/30/2025 | Sold | -- |
Source: NTREIS #20918951 Report a problem | ||
| 6/7/2025 | Pending sale | $875,000$462/sqft |
Source: NTREIS #20918951 Report a problem | ||
| 5/7/2025 | Contingent | $875,000$462/sqft |
Source: NTREIS #20918951 Report a problem | ||
| 4/30/2025 | Listed for sale | $875,000$462/sqft |
Source: NTREIS #20918951 Report a problem | ||
Public tax history
Tax history is unavailable.
Neighborhood: 76041
Nearby schools
GreatSchools rating
- 3/10Oliver E Clift Elementary SchoolGrades: K-5Distance: 8.6 mi
- 4/10Robbie E Howard J HGrades: 6-8Distance: 10.5 mi
- 5/10Waxahachie High SchoolGrades: 8-12Distance: 12.3 mi
Schools provided by the listing agent
- Elementary: Dunaway
- High: Waxahachie
- District: Waxahachie ISD
Source: NTREIS. This data may not be complete. We recommend contacting the local school district to confirm school assignments for this home.
Get a cash offer in 3 minutes
Find out how much your home could sell for in as little as 3 minutes with a no-obligation cash offer.
Estimated market value$874,300
Get a cash offer in 3 minutes
Find out how much your home could sell for in as little as 3 minutes with a no-obligation cash offer.
Estimated market value
$874,300
