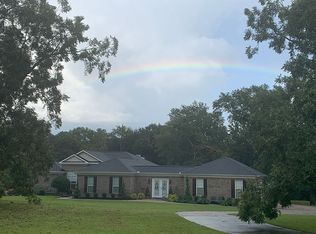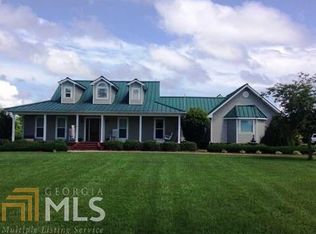Experience countryside living close to restaurants, retail and more! Charming custom brick home with inviting front porch situated on 4.94 acres. Open floorplan with high ceilings in entrance, living, and kitchen. Private, oversized master suite has coffered ceiling. Tiled master bath has separate shower, jacuzzi tub separate vanities, walk- in closets. Three additional bedrooms with walk-in closets, and tiled hall bath. Lovely front foyer with beautiful oak flooring opens to great room and unvented, gas log fireplace with granite hearth. Great room opens to gated cement deck with gorgeous views of back acreage. Spacious kitchen area has custom tile, granite countertops, stainless appliances, dining area, breakfast bar and optional den or formal dining area, adjacent laundry room. Spacious garage with bonus storage. Originally built to allow for 1.5 stories. 6 ceiling fans, central vac system, security system. Two outbuildings, steel carport, dog run. Fenced back acreage perfect for horse lovers!
This property is off market, which means it's not currently listed for sale or rent on Zillow. This may be different from what's available on other websites or public sources.


