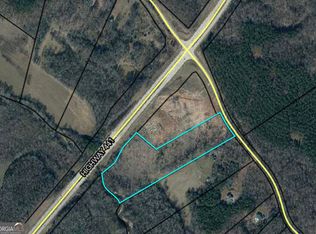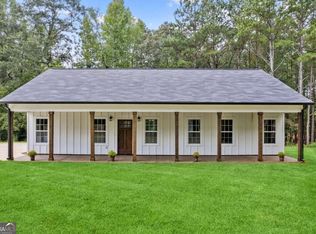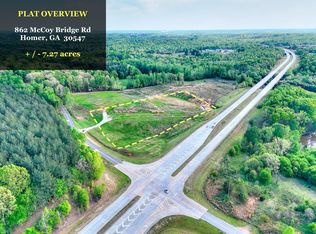Closed
$615,000
940 McCoy Bridge Rd, Homer, GA 30547
3beds
2,464sqft
Single Family Residence
Built in 2017
10.04 Acres Lot
$691,500 Zestimate®
$250/sqft
$2,593 Estimated rent
Home value
$691,500
$657,000 - $733,000
$2,593/mo
Zestimate® history
Loading...
Owner options
Explore your selling options
What's special
Custom-built home on 10 acres with in-ground pool! This craftsmen-ranch style home boasts property frontage on the Hudson River, almost 2,500 finished square feet, 3 oversized bedrooms each with their own full bathroom, walk-in closets, granite countertops and MORE! Possibilities are endless in the full, unfinished basement. No subdivision with TONS of privacy. Come enjoy the salt water pool, private yard, acreage and river! Location is prime with this home sitting conveniently near Hwy 441, about 1 mile from Banks County Middle School, 5 miles from I-85 and 15 miles from Cornelia. Contact Listing Agent, Olivia Freeman to schedule a showing.
Zillow last checked: 8 hours ago
Listing updated: February 08, 2024 at 11:41am
Listed by:
Olivia Freeman 678-622-0877,
Green Leaf Realty Firm
Bought with:
Andrew Linton, 393150
Linton Realty
Source: GAMLS,MLS#: 20170276
Facts & features
Interior
Bedrooms & bathrooms
- Bedrooms: 3
- Bathrooms: 3
- Full bathrooms: 3
- Main level bathrooms: 3
- Main level bedrooms: 3
Dining room
- Features: Dining Rm/Living Rm Combo
Kitchen
- Features: Breakfast Area, Breakfast Bar, Kitchen Island, Pantry
Heating
- Central
Cooling
- Electric, Ceiling Fan(s), Central Air
Appliances
- Included: Dishwasher, Microwave, Oven/Range (Combo), Refrigerator
- Laundry: Laundry Closet
Features
- Double Vanity, Soaking Tub, Rear Stairs, Separate Shower, Master On Main Level, Split Bedroom Plan
- Flooring: Carpet, Vinyl
- Basement: Concrete,Daylight,Interior Entry,Exterior Entry,Full
- Has fireplace: No
Interior area
- Total structure area: 2,464
- Total interior livable area: 2,464 sqft
- Finished area above ground: 2,464
- Finished area below ground: 0
Property
Parking
- Parking features: Garage Door Opener, Garage, Parking Pad
- Has garage: Yes
- Has uncovered spaces: Yes
Features
- Levels: One
- Stories: 1
- Fencing: Back Yard,Chain Link
- Has view: Yes
- View description: River
- Has water view: Yes
- Water view: River
- Frontage type: River
Lot
- Size: 10.04 Acres
- Features: Private
- Residential vegetation: Grassed, Partially Wooded
Details
- Parcel number: B51 028
Construction
Type & style
- Home type: SingleFamily
- Architectural style: Craftsman,Ranch
- Property subtype: Single Family Residence
Materials
- Other
- Roof: Composition
Condition
- Resale
- New construction: No
- Year built: 2017
Utilities & green energy
- Sewer: Septic Tank
- Water: Well
- Utilities for property: Other
Community & neighborhood
Community
- Community features: None
Location
- Region: Homer
- Subdivision: none
Other
Other facts
- Listing agreement: Exclusive Right To Sell
Price history
| Date | Event | Price |
|---|---|---|
| 2/8/2024 | Sold | $615,000-9.5%$250/sqft |
Source: | ||
| 2/7/2024 | Pending sale | $679,900$276/sqft |
Source: | ||
| 1/5/2024 | Listing removed | $679,900$276/sqft |
Source: | ||
| 11/10/2023 | Price change | $679,900-2.6%$276/sqft |
Source: | ||
| 10/11/2023 | Listed for sale | $698,000+60.5%$283/sqft |
Source: | ||
Public tax history
| Year | Property taxes | Tax assessment |
|---|---|---|
| 2024 | $4,773 +9.5% | $242,236 +13.1% |
| 2023 | $4,360 +19.3% | $214,220 +14.5% |
| 2022 | $3,656 +6.9% | $187,136 +20.6% |
Find assessor info on the county website
Neighborhood: 30547
Nearby schools
GreatSchools rating
- 3/10Banks County Elementary SchoolGrades: 3-5Distance: 2.6 mi
- 7/10Banks County Middle SchoolGrades: 6-8Distance: 1 mi
- 6/10Banks County High SchoolGrades: 9-12Distance: 2.1 mi
Schools provided by the listing agent
- Elementary: Banks Co Primary/Elementary
- Middle: Banks County
- High: Banks County
Source: GAMLS. This data may not be complete. We recommend contacting the local school district to confirm school assignments for this home.
Get pre-qualified for a loan
At Zillow Home Loans, we can pre-qualify you in as little as 5 minutes with no impact to your credit score.An equal housing lender. NMLS #10287.


