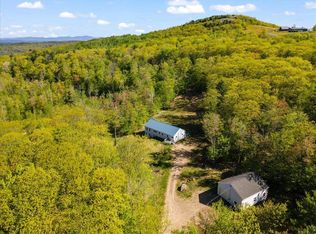Builders home! Absolutely stunning views!! This custom built spectacular private residence is a nature lovers dream. Home sits on top on a very private 14 acre lot offering unobstructed views. Beautiful, open concept layout with tons of natural light thru out and breath taking views from almost every room. The kitchen is perfect for entertaining offering hickory cabinets, huge walk in pantry , corian counter tops, large island and is open to the dining room. The living room offers oak flooring and a gas fireplace that gives the home a warm feeling. The master bedroom also offers the beautiful views, private bath and plenty of closet space. The walk out lower level is perfect for a family room/media room or game room and has access directly to the garage. Plenty of storage with the a two story 28x38 barn with storage. The extensive wrap around decking offers breathtaking views from sunrise to sunset. Priced to move!
This property is off market, which means it's not currently listed for sale or rent on Zillow. This may be different from what's available on other websites or public sources.

