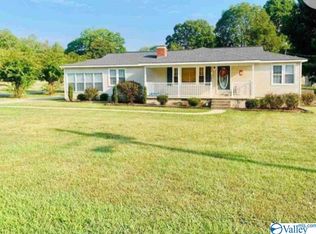Sold for $280,000
$280,000
940 Porter Rd, Scottsboro, AL 35768
3beds
1,481sqft
Single Family Residence
Built in 2000
0.62 Acres Lot
$282,200 Zestimate®
$189/sqft
$1,594 Estimated rent
Home value
$282,200
Estimated sales range
Not available
$1,594/mo
Zestimate® history
Loading...
Owner options
Explore your selling options
What's special
Charming 3 bedroom 2 bath house on 2 large beautiful lots in Scottsboro with an attached garage, separate shop/ workshop, and a private covered back porch great for relaxation or entertaining. The home features custom cabinets, hard wood flooring, and has been incapsulated. Property has a side entrance driveway to the back of the house, mature beautiful trees, and a nice private front porch. 35 miles to Huntsville, 64 miles to Chattanooga, and 25 miles to Guntersville.
Zillow last checked: 8 hours ago
Listing updated: September 12, 2025 at 09:07pm
Listed by:
Michele Willis 256-647-1028,
Southland Realty & Auction LLC
Bought with:
Michelle Terrell, 120364
Weichert-Deborah Burton Group
Source: ValleyMLS,MLS#: 21896056
Facts & features
Interior
Bedrooms & bathrooms
- Bedrooms: 3
- Bathrooms: 2
- Full bathrooms: 2
Primary bedroom
- Features: Ceiling Fan(s), Crown Molding, Wood Floor
- Level: First
- Area: 182
- Dimensions: 14 x 13
Bedroom 2
- Features: Ceiling Fan(s), Crown Molding, Wood Floor
- Level: First
- Area: 121
- Dimensions: 11 x 11
Bedroom 3
- Features: Ceiling Fan(s), Crown Molding, Wood Floor
- Level: First
- Area: 168
- Dimensions: 14 x 12
Kitchen
- Features: Ceiling Fan(s), Crown Molding, Wood Floor
- Level: First
- Area: 132
- Dimensions: 11 x 12
Living room
- Features: Ceiling Fan(s), Crown Molding, Wood Floor
- Level: First
- Area: 156
- Dimensions: 12 x 13
Heating
- Central 1
Cooling
- Central 1
Features
- Basement: Crawl Space
- Has fireplace: No
- Fireplace features: None
Interior area
- Total interior livable area: 1,481 sqft
Property
Parking
- Parking features: Garage-One Car, Garage-Attached, Garage-Detached, Garage Faces Rear, Driveway-Gravel
Lot
- Size: 0.62 Acres
- Dimensions: 120 x 225
Details
- Parcel number: 3401020000065000
Construction
Type & style
- Home type: SingleFamily
- Architectural style: Traditional
- Property subtype: Single Family Residence
Condition
- New construction: No
- Year built: 2000
Utilities & green energy
- Sewer: Public Sewer
- Water: Public
Community & neighborhood
Location
- Region: Scottsboro
- Subdivision: Metes And Bounds
Price history
| Date | Event | Price |
|---|---|---|
| 9/12/2025 | Sold | $280,000-11.1%$189/sqft |
Source: | ||
| 8/13/2025 | Contingent | $315,000$213/sqft |
Source: | ||
| 8/7/2025 | Listed for sale | $315,000$213/sqft |
Source: | ||
Public tax history
| Year | Property taxes | Tax assessment |
|---|---|---|
| 2024 | $824 | $16,980 |
| 2023 | $824 +12% | $16,980 +12% |
| 2022 | $735 +1.9% | $15,160 +1.9% |
Find assessor info on the county website
Neighborhood: 35768
Nearby schools
GreatSchools rating
- 10/10Thurston T Nelson Elementary SchoolGrades: PK-KDistance: 1.3 mi
- 7/10Scottsboro Jr High SchoolGrades: 7-8Distance: 1.6 mi
- 6/10Scottsboro High SchoolGrades: 9-12Distance: 4.1 mi
Schools provided by the listing agent
- Elementary: Nelson Elementary School
- Middle: Collins
- High: Scottsboro High School
Source: ValleyMLS. This data may not be complete. We recommend contacting the local school district to confirm school assignments for this home.
Get pre-qualified for a loan
At Zillow Home Loans, we can pre-qualify you in as little as 5 minutes with no impact to your credit score.An equal housing lender. NMLS #10287.
