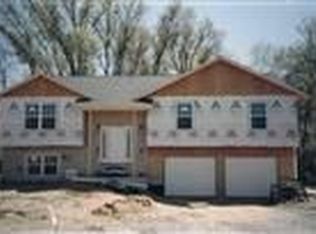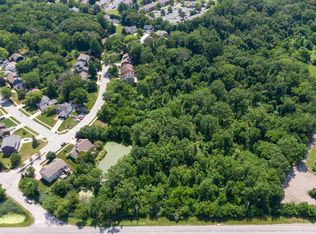Great room with vent-free fireplace, daylight finished basement with full bath, main floor master bedroom. Photo is representative of home only! Hi-E windows with grills,93% effecient furnace. 9 Foot ceiling in great room. Pond in back of home.
This property is off market, which means it's not currently listed for sale or rent on Zillow. This may be different from what's available on other websites or public sources.

