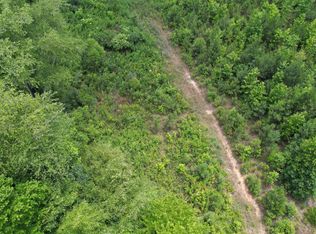Sold for $315,000 on 11/14/25
Zestimate®
$315,000
940 Richardson Rd, Zebulon, NC 27597
3beds
1,522sqft
Manufactured On Land, Residential, Manufactured Home
Built in 1998
3.7 Acres Lot
$315,000 Zestimate®
$207/sqft
$1,572 Estimated rent
Home value
$315,000
$299,000 - $331,000
$1,572/mo
Zestimate® history
Loading...
Owner options
Explore your selling options
What's special
Enjoy coming home to a private, peaceful setting on 3.70 acres. Drinking your morning coffee on the front or back porch or curling up in a comfy chair to read a good novel is perfect with this home. Theres plenty of parking with the Covered Carports. One measures 20x18 and the 2nd one 22x30. The 30x24 wired Garage/Shop is a dream come true for the person that needs a place for a workshop or Hobby area. 2 storage buildings (10x16) & storage shed (10x11.7) provides plenty of area for your storage needs. The home has a nice floorplan w/large living rm, complete with fireplace. The kitchen & dining area are spacious w/lots of cabinets, countertop space, center island, fridge, elect stove & dishwasher. The primary bedrm has a nice WI closet & large bath. The bath has His/her vanities separated by a large garden tub & a separate water closet w/walk-in shower with sliding glass doors. The hallway bath has a single vanity & tub/shower combination. The 2 secondary bedrms have spacious closets. This property is a rare find, so hurry & schedule your visit!!
Zillow last checked: 8 hours ago
Listing updated: November 14, 2025 at 02:39pm
Listed by:
Johnnie Bright 919-621-7687,
J Bright Properties, Inc
Bought with:
Nicholas Carlisle, 332666
LPT Realty, LLC
Source: Doorify MLS,MLS#: 10123512
Facts & features
Interior
Bedrooms & bathrooms
- Bedrooms: 3
- Bathrooms: 2
- Full bathrooms: 2
Heating
- Electric, Heat Pump
Cooling
- Ceiling Fan(s), Central Air, Electric
Appliances
- Included: Dishwasher, Electric Range, Electric Water Heater, Range Hood, Refrigerator
- Laundry: Electric Dryer Hookup, Laundry Room, Main Level, Washer Hookup
Features
- Bathtub/Shower Combination, Ceiling Fan(s), Entrance Foyer, Kitchen/Dining Room Combination, Laminate Counters, Soaking Tub, Walk-In Closet(s), Walk-In Shower, Water Closet
- Flooring: Carpet, Hardwood, Vinyl
- Windows: Blinds
- Basement: Crawl Space
- Number of fireplaces: 1
- Fireplace features: Living Room
Interior area
- Total structure area: 1,522
- Total interior livable area: 1,522 sqft
- Finished area above ground: 1,522
- Finished area below ground: 0
Property
Parking
- Total spaces: 6
- Parking features: Carport, Covered, Detached Carport, Driveway, Workshop in Garage
- Garage spaces: 2
- Carport spaces: 4
- Covered spaces: 6
Features
- Levels: One
- Stories: 1
- Patio & porch: Covered, Front Porch, Rear Porch
- Exterior features: Private Yard, Rain Gutters, Storage
- Pool features: None
- Spa features: None
- Has view: Yes
- View description: Trees/Woods
Lot
- Size: 3.70 Acres
- Features: Back Yard, Front Yard, Hardwood Trees, Landscaped, Many Trees, Private
Details
- Additional structures: Garage(s), Outbuilding, Shed(s)
- Parcel number: PID# 11M02044D
- Zoning: AR
- Special conditions: Standard
Construction
Type & style
- Home type: MobileManufactured
- Architectural style: Ranch
- Property subtype: Manufactured On Land, Residential, Manufactured Home
Materials
- Vinyl Siding
- Foundation: Brick/Mortar
- Roof: Shingle
Condition
- New construction: No
- Year built: 1998
- Major remodel year: 1998
Utilities & green energy
- Sewer: Septic Tank
- Water: Well
- Utilities for property: Electricity Connected, Septic Connected, Water Connected
Community & neighborhood
Community
- Community features: None
Location
- Region: Zebulon
- Subdivision: Not in a Subdivision
Other
Other facts
- Body type: Double Wide
- Road surface type: Paved
Price history
| Date | Event | Price |
|---|---|---|
| 11/14/2025 | Sold | $315,000-3.1%$207/sqft |
Source: | ||
| 10/11/2025 | Pending sale | $325,000$214/sqft |
Source: | ||
| 9/23/2025 | Listed for sale | $325,000+226.6%$214/sqft |
Source: | ||
| 3/5/2010 | Sold | $99,500-6%$65/sqft |
Source: Public Record Report a problem | ||
| 1/23/2010 | Listed for sale | $105,900+49.2%$70/sqft |
Source: re/max united #1703849 Report a problem | ||
Public tax history
| Year | Property taxes | Tax assessment |
|---|---|---|
| 2025 | $1,489 +70.6% | $234,480 +117.7% |
| 2024 | $873 +1.2% | $107,720 |
| 2023 | $862 -4.8% | $107,720 |
Find assessor info on the county website
Neighborhood: 27597
Nearby schools
GreatSchools rating
- 8/10Corinth-Holders Elementary SchoolGrades: PK-5Distance: 1.8 mi
- 5/10Archer Lodge MiddleGrades: 6-8Distance: 6 mi
- 6/10Corinth-Holders High SchoolGrades: 9-12Distance: 3.9 mi
Schools provided by the listing agent
- Elementary: Johnston - Corinth Holder
- Middle: Johnston - Archer Lodge
- High: Johnston - Corinth Holder
Source: Doorify MLS. This data may not be complete. We recommend contacting the local school district to confirm school assignments for this home.
Get a cash offer in 3 minutes
Find out how much your home could sell for in as little as 3 minutes with a no-obligation cash offer.
Estimated market value
$315,000
Get a cash offer in 3 minutes
Find out how much your home could sell for in as little as 3 minutes with a no-obligation cash offer.
Estimated market value
$315,000
