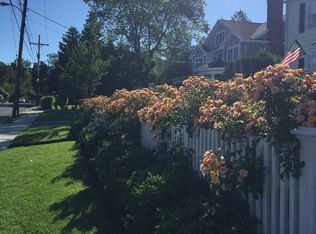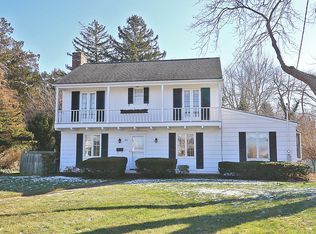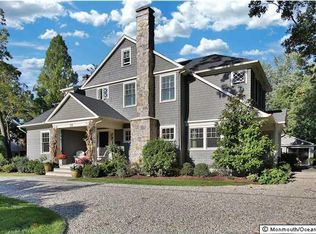Truly One of a Kind!This Centrally Located Custom Colonial will steal your heart with it's breathtaking forever river views from the rocking chair front porch and the master bedroom balcony.It's modern, open, family-friendly layout offering five bedrooms and four and half bathrooms with large pantry and a second floor laundry room.No expense spared, including a 5-piece Thermador appliance suite, Designer tiles, Carrera marble master bath, countertops, SONOS home sound system and three wood burning fireplaces - one of which is part of the expansive blue-stone patio in back where you can enjoy the view of the beautiful professional landscape offering privacy. Award-winning schools, restaurants, shops, beaches, yacht club only minutes away. Come and live your dream!
This property is off market, which means it's not currently listed for sale or rent on Zillow. This may be different from what's available on other websites or public sources.


