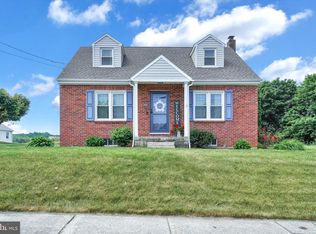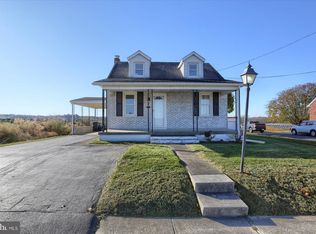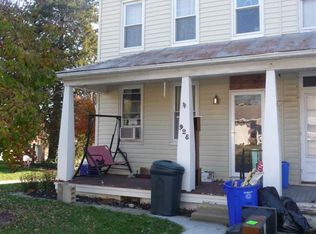Sold for $238,500 on 11/08/24
$238,500
940 Stoverstown Rd, York, PA 17408
3beds
1,746sqft
Single Family Residence
Built in 1954
0.33 Acres Lot
$252,700 Zestimate®
$137/sqft
$1,654 Estimated rent
Home value
$252,700
$235,000 - $273,000
$1,654/mo
Zestimate® history
Loading...
Owner options
Explore your selling options
What's special
Check out this well-maintained solid brick Cape Cod offering 3 bedrooms, 1 bathroom, and a range of modern updates! Enjoy peace of mind with a brand new roof that was just installed in June! The spacious 2nd floor bedroom includes a separate area that would make a perfect walk-in closet or home office. The first floor offers 2 entry level bedrooms, a separate dining area, and kitchen with updated countertops. Additional features include central air and efficient natural gas heat for year-round comfort. The partially finished basement includes a cozy bar area, perfect for entertaining. Off the back, you'll find a spacious sunroom, ideal for relaxing or hosting guests. A detached one-car garage provides extra storage and convenience. Plus, this home qualifies for 100% USDA financing!! Don't wait, schedule your showing today!!
Zillow last checked: 8 hours ago
Listing updated: November 08, 2024 at 04:42am
Listed by:
Sherry Lease 717-357-6180,
House Broker Realty LLC
Bought with:
Tally Fisher, RS272127
Howard Hanna Real Estate Services-York
Source: Bright MLS,MLS#: PAYK2069538
Facts & features
Interior
Bedrooms & bathrooms
- Bedrooms: 3
- Bathrooms: 1
- Full bathrooms: 1
- Main level bathrooms: 1
- Main level bedrooms: 2
Basement
- Area: 420
Heating
- Forced Air, Natural Gas
Cooling
- Central Air, Electric
Appliances
- Included: Refrigerator, Cooktop, Washer, Dryer, Dishwasher, Gas Water Heater
- Laundry: In Basement
Features
- Bathroom - Tub Shower, Formal/Separate Dining Room, Upgraded Countertops, Walk-In Closet(s), Dry Wall
- Flooring: Carpet, Laminate, Hardwood
- Basement: Partially Finished
- Has fireplace: No
Interior area
- Total structure area: 1,746
- Total interior livable area: 1,746 sqft
- Finished area above ground: 1,326
- Finished area below ground: 420
Property
Parking
- Total spaces: 1
- Parking features: Garage Faces Side, Driveway, Detached
- Garage spaces: 1
- Has uncovered spaces: Yes
Accessibility
- Accessibility features: None
Features
- Levels: One and One Half
- Stories: 1
- Patio & porch: Enclosed
- Pool features: None
Lot
- Size: 0.33 Acres
- Features: Level
Details
- Additional structures: Above Grade, Below Grade
- Parcel number: 510001500490000000
- Zoning: RESIDENTIAL
- Special conditions: Standard
Construction
Type & style
- Home type: SingleFamily
- Architectural style: Cape Cod
- Property subtype: Single Family Residence
Materials
- Brick
- Foundation: Block, Active Radon Mitigation
- Roof: Architectural Shingle
Condition
- Very Good
- New construction: No
- Year built: 1954
Utilities & green energy
- Sewer: On Site Septic
- Water: Public
Community & neighborhood
Location
- Region: York
- Subdivision: Bair Station
- Municipality: WEST MANCHESTER TWP
Other
Other facts
- Listing agreement: Exclusive Right To Sell
- Listing terms: FHA,VA Loan,Cash,Conventional
- Ownership: Fee Simple
Price history
| Date | Event | Price |
|---|---|---|
| 11/8/2024 | Sold | $238,500+6%$137/sqft |
Source: | ||
| 10/1/2024 | Pending sale | $224,900$129/sqft |
Source: | ||
| 9/27/2024 | Listed for sale | $224,900+45.1%$129/sqft |
Source: | ||
| 4/9/2020 | Sold | $155,000-6.1%$89/sqft |
Source: Public Record Report a problem | ||
| 2/7/2020 | Listed for sale | $165,000+31.1%$95/sqft |
Source: Keller Williams Keystone Realty #PAYK132816 Report a problem | ||
Public tax history
| Year | Property taxes | Tax assessment |
|---|---|---|
| 2025 | $3,524 +6.9% | $104,540 +5.8% |
| 2024 | $3,296 | $98,800 |
| 2023 | $3,296 +3.1% | $98,800 |
Find assessor info on the county website
Neighborhood: 17408
Nearby schools
GreatSchools rating
- 5/10Lincolnway El SchoolGrades: 2-3Distance: 3.9 mi
- 4/10West York Area Middle SchoolGrades: 6-8Distance: 5 mi
- 6/10West York Area High SchoolGrades: 9-12Distance: 4.8 mi
Schools provided by the listing agent
- District: West York Area
Source: Bright MLS. This data may not be complete. We recommend contacting the local school district to confirm school assignments for this home.

Get pre-qualified for a loan
At Zillow Home Loans, we can pre-qualify you in as little as 5 minutes with no impact to your credit score.An equal housing lender. NMLS #10287.
Sell for more on Zillow
Get a free Zillow Showcase℠ listing and you could sell for .
$252,700
2% more+ $5,054
With Zillow Showcase(estimated)
$257,754

