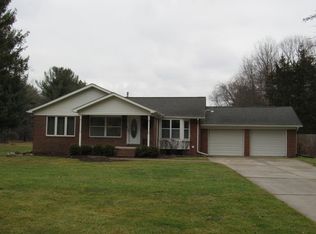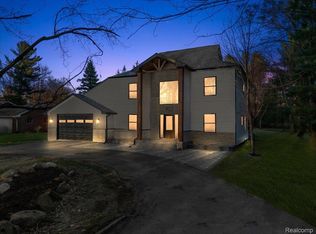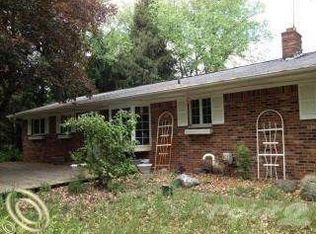Sold for $525,000 on 09/19/25
$525,000
940 W Predmore Rd, Oakland, MI 48363
4beds
3,367sqft
Single Family Residence
Built in 1977
3 Acres Lot
$530,200 Zestimate®
$156/sqft
$3,689 Estimated rent
Home value
$530,200
$504,000 - $557,000
$3,689/mo
Zestimate® history
Loading...
Owner options
Explore your selling options
What's special
***Highest and best offer deadline has been called for Monday, August 18, 2025 at 8pm***
Pull into the winding driveway and feel the world fade away. Towering trees surround you, wrapping the property in beauty, peace, and privacy. This stunning 4-bed, 3-bath home is tucked back on 3 acres, offering a park-like setting that feels like your own private retreat.
Step inside and you’re greeted by a warm, inviting living room that welcomes you home. Wander into the great room, where a wall of windows floods the space with natural light, and the view alone will stop you in your tracks. The expansive kitchen is a chef’s dream cabinets for days, endless counter space, an oversized island perfect for gathering, and a layout designed for both cooking and conversation.
The dining room, accented with timeless wainscoting, sets the scene for cozy family dinners or holiday feasts. Each bedroom offers a peaceful escape, while the finished basement provides endless possibilities family room, office, gym, or game space.
Outside, nature takes center stage. Sip your morning coffee on the deck as you listen to the birds sing, or unwind on the patio under a blanket of stars. Here, every day feels like a getaway yet you’re just minutes from everything you need.
Welcome to the perfect balance of serenity and convenience. Welcome home. Rochester Schools
Zillow last checked: 8 hours ago
Listing updated: September 20, 2025 at 02:24am
Listed by:
Benjamin F Lang 248-835-2340,
RE/MAX, The Collective Agency,
Lisa M Lang 810-341-3067,
RE/MAX, The Collective Agency
Bought with:
Jamie Baffo, 6501396014
Keller Williams Lakeside
Source: Realcomp II,MLS#: 20251025905
Facts & features
Interior
Bedrooms & bathrooms
- Bedrooms: 4
- Bathrooms: 3
- Full bathrooms: 3
Mud room
- Level: Entry
- Area: 120
- Dimensions: 15 X 8
Heating
- Forced Air, Natural Gas
Cooling
- Ceiling Fans, Central Air
Appliances
- Included: Disposal, Electric Cooktop, Energy Star Qualified Dryer, Energy Star Qualified Dishwasher, Energy Star Qualified Refrigerator, Energy Star Qualified Washer, Free Standing Electric Range, Humidifier, Microwave, Stainless Steel Appliances, Water Purifier Owned, Wine Refrigerator, Water Softener Owned
- Laundry: Gas Dryer Hookup, Laundry Room, Washer Hookup
Features
- Entrance Foyer, High Speed Internet, Programmable Thermostat
- Basement: Bath Stubbed,Finished,Full
- Has fireplace: Yes
- Fireplace features: Family Room, Wood Burning
Interior area
- Total interior livable area: 3,367 sqft
- Finished area above ground: 2,367
- Finished area below ground: 1,000
Property
Parking
- Total spaces: 2.5
- Parking features: Twoand Half Car Garage, Attached, Direct Access, Driveway, Electricityin Garage, Garage Door Opener, Oversized, Garage Faces Side, Side Entrance
- Attached garage spaces: 2.5
Features
- Levels: One
- Stories: 1
- Entry location: GroundLevelwSteps
- Patio & porch: Deck, Patio, Porch
- Exterior features: Chimney Caps, Lighting
- Pool features: None
- Fencing: Fencing Allowed
- Waterfront features: Pond
Lot
- Size: 3 Acres
- Dimensions: 209 x 467 x 336 x 467
- Features: Irregular Lot, Level, Water View
Details
- Additional structures: Sheds
- Parcel number: 1003300018
- Special conditions: Short Sale No,Standard
Construction
Type & style
- Home type: SingleFamily
- Architectural style: Ranch
- Property subtype: Single Family Residence
Materials
- Brick, Vinyl Siding
- Foundation: Basement, Passive Radon Mitigation, Poured, Sump Pump
- Roof: Asphalt
Condition
- New construction: No
- Year built: 1977
- Major remodel year: 1991
Utilities & green energy
- Electric: Volts 220, Circuit Breakers, Generator
- Sewer: Septic Tank
- Water: Well
- Utilities for property: Cable Available, Underground Utilities
Community & neighborhood
Security
- Security features: Carbon Monoxide Detectors, Smoke Detectors
Location
- Region: Oakland
- Subdivision: A HERNY KOTNERS PREDMORE FARMS GARDENS
Other
Other facts
- Listing agreement: Exclusive Right To Sell
- Listing terms: Cash,Conventional,FHA,Usda Loan,Va Loan
Price history
| Date | Event | Price |
|---|---|---|
| 9/19/2025 | Sold | $525,000+5%$156/sqft |
Source: | ||
| 8/23/2025 | Pending sale | $500,000$149/sqft |
Source: | ||
| 8/16/2025 | Listed for sale | $500,000+2%$149/sqft |
Source: | ||
| 8/23/2024 | Sold | $490,000-2%$146/sqft |
Source: | ||
| 7/17/2024 | Pending sale | $500,000$149/sqft |
Source: | ||
Public tax history
| Year | Property taxes | Tax assessment |
|---|---|---|
| 2024 | $3,416 +2.7% | $194,330 +10.3% |
| 2023 | $3,327 +7.2% | $176,210 +7% |
| 2022 | $3,103 -6.4% | $164,720 +5% |
Find assessor info on the county website
Neighborhood: 48363
Nearby schools
GreatSchools rating
- 8/10Baldwin Elementary SchoolGrades: PK-5Distance: 3.4 mi
- 8/10Hart Middle SchoolGrades: PK,6-12Distance: 6.1 mi
- 9/10Stoney Creek High SchoolGrades: 6-12Distance: 6.3 mi
Get a cash offer in 3 minutes
Find out how much your home could sell for in as little as 3 minutes with a no-obligation cash offer.
Estimated market value
$530,200
Get a cash offer in 3 minutes
Find out how much your home could sell for in as little as 3 minutes with a no-obligation cash offer.
Estimated market value
$530,200


