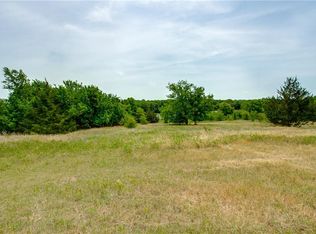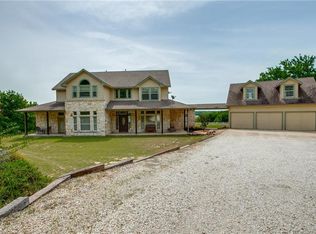Rolling terrain with pasture land and oak stands as far as you can see! The beautiful home looks solid and natural in this picturesque setting. Nestled in the woods, there are approximately 100 acres that run from rolling hills to the creek down below. The home features vaulted natural wood ceilings in the great room that has a two-story picture view of the luscious land below. This four bedroom, three full baths + two half baths home is a perfect place to relax after a hard day in the Metroplex or in the pastures. Horse lovers are welcome - a stalled equine barn awaits. There is also a spacious 4,500+ sqft barn for all your big toys and tractors. Cattle handling equipment is also ready for your livestock.
This property is off market, which means it's not currently listed for sale or rent on Zillow. This may be different from what's available on other websites or public sources.

