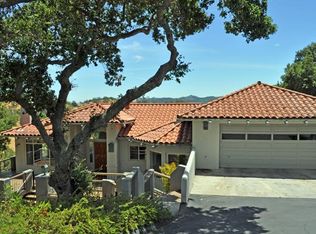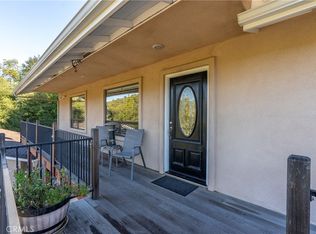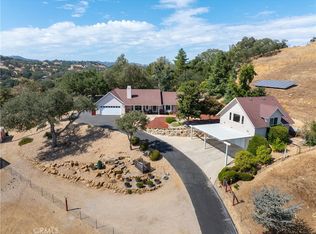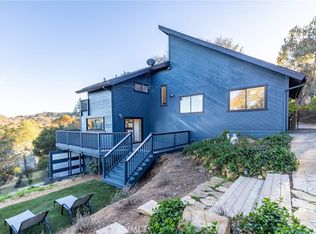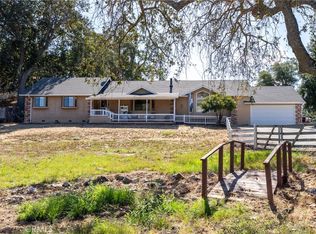Tranquil country living on 4+ gorgeous acres!Privacy & views surround this spacious 3,417 sq ft cul de sac home.4 bedrooms/3 full bathrooms. Light and bright formal living room and dining room ideal for entertaining and gatherings. Charming kitchen w/dining nook creates a cozy setting for family meals and quiet moments of relaxing. Spacious primary bedroom/bath conveniently located on the first floor. 2 large walk in closets, high vaulted ceilings, fireplace, skylight, enhancing the sense of space and light. Large office for those working from home. In-laws/guest suite bedroom and bath located downstairs, beneficial for multi-generational living or hosting visitors.3 car garage.New paint inside & out.Located within the Atascadero Unified School District which placed in the top 30% of public school districts in Ca. Living in Atascadero offers a blend of small town charm, beauty and country living. Ideally located between San Luis Obispo & Paso Robles.Atascadero offers easy access to beaches, wine country and hiking/walking trails. Enjoy peaceful country living yet close to the town amenities, events, farmers markets, shops & restaurants. DIRECTIONS-Hwy 101.Exit 227 for Hwy 41/EL CAMINO REAL West to ATASCADERO. LEFT to EL CAMINO REAL, LEFT TO SAN FERNANDO RD, LEFT TO CORRIENTE RD.
Pending
Price cut: $41K (11/11)
$1,249,000
9400 Corriente Rd, Atascadero, CA 93422
4beds
3,417sqft
Est.:
Single Family Residence, Residential
Built in 1991
4.16 Acres Lot
$1,201,800 Zestimate®
$366/sqft
$-- HOA
What's special
Cul de sac homeLarge walk in closetsDining roomGorgeous acresDining nookCharming kitchenLarge office
- 244 days |
- 158 |
- 2 |
Zillow last checked: 8 hours ago
Listing updated: December 09, 2025 at 10:12am
Listed by:
Daniel Gluhaich 00963076 408-461-0262,
Intero Real Estate Services 408-778-7474
Source: MLSListings Inc,MLS#: ML82009072
Facts & features
Interior
Bedrooms & bathrooms
- Bedrooms: 4
- Bathrooms: 3
- Full bathrooms: 3
Rooms
- Room types: Office
Dining room
- Features: BreakfastNook, DiningArea, FormalDiningRoom
Family room
- Features: SeparateFamilyRoom
Kitchen
- Features: _220VoltOutlet, Countertop_Tile, ExhaustFan, Island
Heating
- Central Forced Air
Cooling
- Ceiling Fan(s), Central Air
Appliances
- Included: Gas Cooktop, Dishwasher, Exhaust Fan, Disposal, Microwave, Electric Oven, Self Cleaning Oven, Built In Oven/Range, Electric Oven/Range
- Laundry: Gas Dryer Hookup, Tub/Sink
Features
- High Ceilings, One Or More Skylights, Vaulted Ceiling(s), Walk-In Closet(s)
- Flooring: Carpet, Tile
- Number of fireplaces: 2
- Fireplace features: Family Room, Living Room, Primary Bedroom, Two Way
Interior area
- Total structure area: 3,417
- Total interior livable area: 3,417 sqft
Property
Parking
- Total spaces: 3
- Parking features: Attached, Parking Area
- Attached garage spaces: 3
Features
- Stories: 2
- Has view: Yes
- View description: Hills, Valley
Lot
- Size: 4.16 Acres
- Features: Grade Varies
Details
- Parcel number: 050212026
- Zoning: RS
- Special conditions: Standard
- Horses can be raised: Yes
Construction
Type & style
- Home type: SingleFamily
- Architectural style: Mediterranean
- Property subtype: Single Family Residence, Residential
Materials
- Foundation: Concrete Perimeter
- Roof: Tile, Clay
Condition
- New construction: No
- Year built: 1991
Utilities & green energy
- Gas: IndividualGasMeters, PublicUtilities
- Sewer: Septic Tank
- Utilities for property: Public Utilities
Community & HOA
Location
- Region: Atascadero
Financial & listing details
- Price per square foot: $366/sqft
- Tax assessed value: $804,554
- Annual tax amount: $9,110
- Date on market: 5/30/2025
- Listing agreement: ExclusiveRightToSell
Estimated market value
$1,201,800
$1.14M - $1.26M
$4,899/mo
Price history
Price history
| Date | Event | Price |
|---|---|---|
| 11/17/2025 | Pending sale | $1,249,000$366/sqft |
Source: | ||
| 11/11/2025 | Price change | $1,249,000-3.2%$366/sqft |
Source: | ||
| 10/10/2025 | Price change | $1,290,000-7.8%$378/sqft |
Source: | ||
| 7/31/2025 | Price change | $1,399,000-3.5%$409/sqft |
Source: | ||
| 7/2/2025 | Price change | $1,450,000-9.4%$424/sqft |
Source: | ||
Public tax history
Public tax history
| Year | Property taxes | Tax assessment |
|---|---|---|
| 2025 | $9,110 +4.9% | $804,554 +2% |
| 2024 | $8,687 +0.1% | $788,779 +2% |
| 2023 | $8,682 +1.3% | $773,314 +2% |
Find assessor info on the county website
BuyAbility℠ payment
Est. payment
$7,619/mo
Principal & interest
$6047
Property taxes
$1135
Home insurance
$437
Climate risks
Neighborhood: 93422
Nearby schools
GreatSchools rating
- 8/10Monterey Road Elementary SchoolGrades: K-5Distance: 1.5 mi
- 4/10Atascadero Middle SchoolGrades: 6-8Distance: 2.9 mi
- 7/10Atascadero High SchoolGrades: 9-12Distance: 2.7 mi
Schools provided by the listing agent
- District: AtascaderoUnified
Source: MLSListings Inc. This data may not be complete. We recommend contacting the local school district to confirm school assignments for this home.
- Loading
