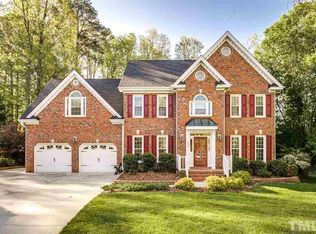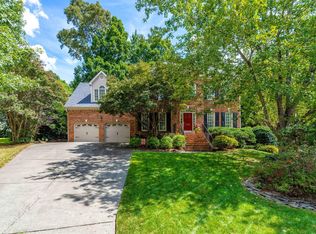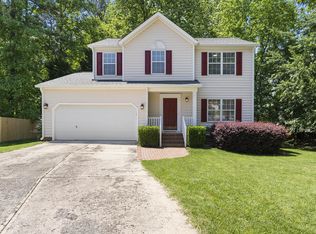Sold for $799,900
$799,900
9400 Floral Ridge Ct, Raleigh, NC 27613
4beds
3,560sqft
Single Family Residence, Residential
Built in 1998
0.32 Acres Lot
$837,300 Zestimate®
$225/sqft
$4,017 Estimated rent
Home value
$837,300
$795,000 - $879,000
$4,017/mo
Zestimate® history
Loading...
Owner options
Explore your selling options
What's special
Explore this remarkable home nestled on a sought-after CUL-DE-SAC in Westwind. Abundant space for comfortable living and entertaining awaits, featuring a 2-story foyer and split stairs. The main level showcases an office/living room with French doors, and the gourmet kitchen is equipped with custom cabinetry, quartz countertops, a wet bar, wine cooler, gas cooktop, and stainless steel appliances. The expansive family room seamlessly connects to a delightful sunroom and kitchen, adorned with extensive molding and trim work. The master suite provides a luxurious retreat with a soaking tub, double vanities, oversized shower and a indoor sauna. The fourth bedroom with an en suite bath could serve as a second primary suite. The finished third floor includes a full bath and surrounding speakers. Step onto the large deck, featuring a retractable awning, plumbed gas line, and outdoor sink, ideal for family gatherings. The low-maintenance spacious patio and private backyard offer an ideal space for relaxation or entertainment. Electric car charger is equipped in garage. Over $100k in improvements have been made since 2019, including a new tankless water heater in 2020,. new roof in 2021, kitchen and shared full bath renovations in 2022, and exterior and interior paint in 2022.
Zillow last checked: 8 hours ago
Listing updated: October 28, 2025 at 12:11am
Listed by:
Yang Yuan 919-370-2522,
CHK Realty
Bought with:
Charieese Sutton, 300383
Keller Williams Realty
Source: Doorify MLS,MLS#: 10013424
Facts & features
Interior
Bedrooms & bathrooms
- Bedrooms: 4
- Bathrooms: 5
- Full bathrooms: 4
- 1/2 bathrooms: 1
Heating
- Central
Cooling
- Central Air
Appliances
- Included: Cooktop, Exhaust Fan, Refrigerator, Washer
Features
- Bathtub/Shower Combination, Ceiling Fan(s), Entrance Foyer, Quartz Counters, Sauna, Second Primary Bedroom, Storage, Walk-In Shower
- Flooring: Vinyl, Tile
- Common walls with other units/homes: No Common Walls
Interior area
- Total structure area: 3,560
- Total interior livable area: 3,560 sqft
- Finished area above ground: 3,560
- Finished area below ground: 0
Property
Parking
- Total spaces: 4
- Parking features: Concrete, Garage Door Opener
- Attached garage spaces: 622
- Uncovered spaces: 2
Features
- Patio & porch: Deck, Patio, Porch
- Exterior features: Private Yard, Storage
- Has spa: Yes
- Spa features: Private
- Has view: Yes
Lot
- Size: 0.32 Acres
- Features: Back Yard, Front Yard
Details
- Parcel number: 0778917433
- Special conditions: Standard
Construction
Type & style
- Home type: SingleFamily
- Architectural style: Transitional
- Property subtype: Single Family Residence, Residential
Materials
- Foundation: Raised
- Roof: Shingle
Condition
- New construction: No
- Year built: 1998
Utilities & green energy
- Sewer: Public Sewer
- Water: Public
- Utilities for property: Electricity Available, Natural Gas Available, Sewer Available, Water Available
Community & neighborhood
Location
- Region: Raleigh
- Subdivision: Westwind
Price history
| Date | Event | Price |
|---|---|---|
| 5/15/2024 | Sold | $799,900$225/sqft |
Source: | ||
| 4/25/2024 | Pending sale | $799,900$225/sqft |
Source: | ||
| 4/19/2024 | Price change | $799,900-3.5%$225/sqft |
Source: | ||
| 2/24/2024 | Listed for sale | $829,000+3.8%$233/sqft |
Source: | ||
| 6/13/2023 | Listing removed | -- |
Source: | ||
Public tax history
| Year | Property taxes | Tax assessment |
|---|---|---|
| 2025 | $7,015 +12.4% | $802,105 |
| 2024 | $6,243 +20.6% | $802,105 +69.6% |
| 2023 | $5,175 +7.6% | $472,946 |
Find assessor info on the county website
Neighborhood: Northwest Raleigh
Nearby schools
GreatSchools rating
- 6/10Leesville Road ElementaryGrades: K-5Distance: 0.9 mi
- 10/10Leesville Road MiddleGrades: 6-8Distance: 0.8 mi
- 9/10Leesville Road HighGrades: 9-12Distance: 0.8 mi
Schools provided by the listing agent
- Elementary: Wake - Leesville Road
- Middle: Wake - Leesville Road
- High: Wake - Leesville Road
Source: Doorify MLS. This data may not be complete. We recommend contacting the local school district to confirm school assignments for this home.
Get a cash offer in 3 minutes
Find out how much your home could sell for in as little as 3 minutes with a no-obligation cash offer.
Estimated market value$837,300
Get a cash offer in 3 minutes
Find out how much your home could sell for in as little as 3 minutes with a no-obligation cash offer.
Estimated market value
$837,300


