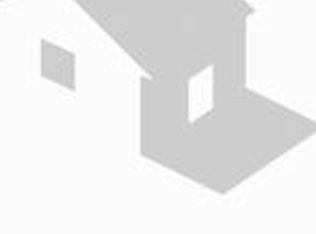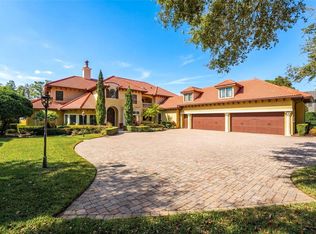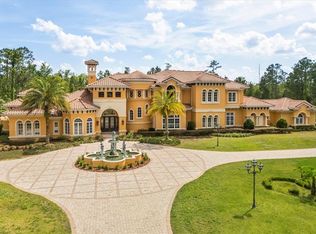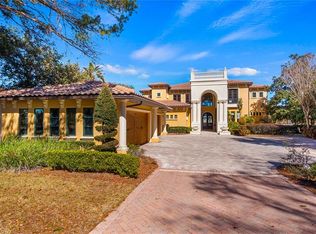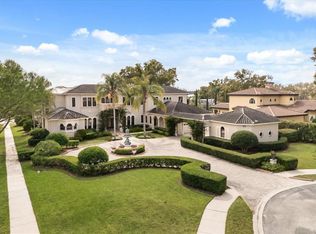Lakefront one-of-a-kind architectural masterpiece with over 12,000 square feet of living space situated on your private gated compound of 10.9 acres. Soaring 25-foot ceilings define the expansive interiors, while custom high-end design details elevate every space. The gourmet kitchen is a chef’s dream including a massive kitchen island, professional-grade appliances, gas range and butler’s pantry. Property features two primary suites, private elevator, home theater, office, steam shower, wine room, grand stone curved staircase, full bar and second-story entertainment lounge. Outdoor amenities include resort-style pool and spa, covered summer kitchen area, two balconies with scenic views, two private gates, two long brick paved driveways, ample parking space for cars, RVs and boats and a boathouse with two slips on the private Kirkland Lake. Additional recent upgrades include newer roof, air-conditioning units, water heaters and whole-home generator. Enjoy seclusion and beautiful lakeside scenery while being close to major highways, airports, hospitals, Disney, Universal and more.
For sale
$5,499,999
9400 Laws Rd, Clermont, FL 34714
5beds
12,145sqft
Est.:
Single Family Residence
Built in 2002
15.9 Acres Lot
$-- Zestimate®
$453/sqft
$-- HOA
What's special
Two primary suitesPrivate elevatorGas rangeCovered summer kitchen areaResort-style pool and spaHome theaterSecond-story entertainment lounge
- 19 days |
- 2,643 |
- 98 |
Zillow last checked: 8 hours ago
Listing updated: February 11, 2026 at 03:54am
Listing Provided by:
Michael Domi 407-212-8841,
COMPASS FLORIDA LLC 407-203-9441
Source: Stellar MLS,MLS#: O6380609 Originating MLS: Orlando Regional
Originating MLS: Orlando Regional

Tour with a local agent
Facts & features
Interior
Bedrooms & bathrooms
- Bedrooms: 5
- Bathrooms: 8
- Full bathrooms: 5
- 1/2 bathrooms: 3
Rooms
- Room types: Bonus Room, Den/Library/Office, Family Room, Great Room, Utility Room, Media Room
Primary bedroom
- Features: Bar, Dual Sinks, En Suite Bathroom, Tub with Separate Shower Stall, Walk-In Closet(s)
- Level: First
- Area: 864 Square Feet
- Dimensions: 32x27
Other
- Features: En Suite Bathroom, Storage Closet
- Level: Second
- Area: 576 Square Feet
- Dimensions: 32x18
Bedroom 2
- Features: En Suite Bathroom, Walk-In Closet(s)
- Level: First
- Area: 256 Square Feet
- Dimensions: 16x16
Bedroom 3
- Features: En Suite Bathroom, Walk-In Closet(s)
- Level: First
- Area: 320 Square Feet
- Dimensions: 20x16
Bedroom 4
- Features: Bar, En Suite Bathroom, Tub with Separate Shower Stall, Walk-In Closet(s)
- Level: First
- Area: 630 Square Feet
- Dimensions: 35x18
Balcony porch lanai
- Level: Second
- Area: 962 Square Feet
- Dimensions: 37x26
Bonus room
- Features: Bar, Storage Closet
- Level: Second
- Area: 1204 Square Feet
- Dimensions: 28x43
Family room
- Level: First
- Area: 700 Square Feet
- Dimensions: 28x25
Great room
- Features: Built-In Shelving
- Level: First
Kitchen
- Level: First
- Area: 624 Square Feet
- Dimensions: 26x24
Office
- Level: First
- Area: 380 Square Feet
- Dimensions: 19x20
Heating
- Central, Propane
Cooling
- Central Air
Appliances
- Included: Bar Fridge, Cooktop, Dishwasher, Disposal, Dryer, Gas Water Heater, Microwave, Range, Range Hood, Refrigerator, Washer, Wine Refrigerator
- Laundry: Inside, Laundry Room, Other
Features
- Built-in Features, Cathedral Ceiling(s), Ceiling Fan(s), Central Vacuum, Coffered Ceiling(s), Crown Molding, Eating Space In Kitchen, Elevator, High Ceilings, Kitchen/Family Room Combo, Other, Primary Bedroom Main Floor, PrimaryBedroom Upstairs, Solid Wood Cabinets, Split Bedroom, Stone Counters, Thermostat, Tray Ceiling(s), Walk-In Closet(s), Wet Bar, In-Law Floorplan
- Flooring: Brick/Stone, Carpet, Luxury Vinyl, Marble, Slate, Travertine, Hardwood
- Doors: French Doors, Outdoor Kitchen
- Windows: Window Treatments
- Has fireplace: Yes
- Fireplace features: Family Room, Gas, Living Room, Other Room, Outside, Stone
Interior area
- Total structure area: 19,815
- Total interior livable area: 12,145 sqft
Property
Parking
- Total spaces: 2
- Parking features: Boat, Covered, Driveway, Golf Cart Parking, Guest, RV Access/Parking, Workshop in Garage
- Garage spaces: 2
- Has uncovered spaces: Yes
Features
- Levels: Two
- Stories: 2
- Patio & porch: Covered, Deck, Enclosed, Front Porch, Patio, Porch, Rear Porch, Screened, Side Porch
- Exterior features: Balcony, Courtyard, Lighting, Other, Outdoor Kitchen, Rain Gutters
- Has private pool: Yes
- Pool features: In Ground, Lighting, Screen Enclosure
- Has spa: Yes
- Spa features: In Ground
- Has view: Yes
- View description: Garden, Pool, Trees/Woods, Water, Lake
- Has water view: Yes
- Water view: Water,Lake
- Waterfront features: Lake Front, Lake Privileges, Lift - Covered
- Body of water: KIRKLAND LAKE
Lot
- Size: 15.9 Acres
- Features: Oversized Lot, Private, Unincorporated
- Residential vegetation: Trees/Landscaped
Details
- Additional structures: Boat House, Outdoor Kitchen, Workshop
- Additional parcels included: 27-23-25-020001300000
- Parcel number: 272325020001200001
- Special conditions: None
Construction
Type & style
- Home type: SingleFamily
- Architectural style: Custom
- Property subtype: Single Family Residence
Materials
- Block, Brick, Stone, Stucco
- Foundation: Slab
- Roof: Shingle
Condition
- New construction: No
- Year built: 2002
Utilities & green energy
- Sewer: Septic Tank
- Water: Well
- Utilities for property: Propane, Sprinkler Well, Underground Utilities
Community & HOA
Community
- Subdivision: POSTAL GROVES
HOA
- Has HOA: No
- Pet fee: $0 monthly
Location
- Region: Clermont
Financial & listing details
- Price per square foot: $453/sqft
- Tax assessed value: $2,574,244
- Annual tax amount: $18,472
- Date on market: 2/10/2026
- Cumulative days on market: 258 days
- Listing terms: Cash,Conventional,Other
- Ownership: Fee Simple
- Total actual rent: 0
- Road surface type: Paved
Estimated market value
Not available
Estimated sales range
Not available
Not available
Price history
Price history
| Date | Event | Price |
|---|---|---|
| 2/10/2026 | Listed for sale | $5,499,999$453/sqft |
Source: | ||
| 2/6/2026 | Listing removed | $5,499,999$453/sqft |
Source: | ||
| 10/8/2025 | Price change | $5,499,999-6.8%$453/sqft |
Source: | ||
| 6/14/2025 | Listed for sale | $5,900,000-15.7%$486/sqft |
Source: | ||
| 5/30/2025 | Listing removed | $6,995,000$576/sqft |
Source: | ||
| 5/12/2025 | Price change | $6,995,000-12%$576/sqft |
Source: | ||
| 1/1/2025 | Price change | $7,950,000-20.1%$655/sqft |
Source: | ||
| 10/22/2024 | Price change | $9,950,900-23.3%$819/sqft |
Source: | ||
| 7/22/2024 | Listed for sale | $12,975,000+794.8%$1,068/sqft |
Source: | ||
| 11/8/2013 | Sold | $1,450,000-36.7%$119/sqft |
Source: Stellar MLS #S4710822 Report a problem | ||
| 8/29/2013 | Price change | $2,290,000+27.2%$189/sqft |
Source: Watson Realty Corp #S4710822 Report a problem | ||
| 6/29/2013 | Price change | $1,800,000-7.7%$148/sqft |
Source: Watson Realty Corp #S4710822 Report a problem | ||
| 6/13/2013 | Price change | $1,950,000-21.7%$161/sqft |
Source: Watson Realty Corp #S4710822 Report a problem | ||
| 5/4/2013 | Price change | $2,490,000-14.1%$205/sqft |
Source: Watson Realty Corp #S4710822 Report a problem | ||
| 3/26/2013 | Listed for sale | $2,900,000+73.7%$239/sqft |
Source: Watson Realty Corp #S4710822 Report a problem | ||
| 3/13/2013 | Listing removed | $6,900$1/sqft |
Source: WATSON REALTY CORP #G4690837 Report a problem | ||
| 1/22/2013 | Listed for rent | $6,900$1/sqft |
Source: WATSON REALTY CORP #G4690837 Report a problem | ||
| 1/18/2013 | Sold | $1,670,000-4.6%$138/sqft |
Source: Stellar MLS #S4706243 Report a problem | ||
| 11/29/2012 | Listed for sale | $1,750,000-61.1%$144/sqft |
Source: Watson Realty Corp #S4706243 Report a problem | ||
| 5/11/2011 | Listing removed | $4,500,000$371/sqft |
Source: Oxford Realty, Inc. #O4585935 Report a problem | ||
| 12/5/2010 | Listed for sale | $4,500,000+12.5%$371/sqft |
Source: Oxford Realty, Inc. #O4585935 Report a problem | ||
| 12/19/2003 | Sold | $4,000,000+66.7%$329/sqft |
Source: Public Record Report a problem | ||
| 7/15/2003 | Sold | $2,400,000+952.6%$198/sqft |
Source: Public Record Report a problem | ||
| 11/12/1999 | Sold | $228,000+98.3%$19/sqft |
Source: Public Record Report a problem | ||
| 4/14/1997 | Sold | $115,000$9/sqft |
Source: Public Record Report a problem | ||
Public tax history
Public tax history
| Year | Property taxes | Tax assessment |
|---|---|---|
| 2025 | $19,667 +2.2% | $1,482,630 +2.9% |
| 2024 | $19,242 +3.1% | $1,440,850 +3% |
| 2023 | $18,661 +3.3% | $1,398,890 +3% |
| 2022 | $18,062 +0.1% | $1,358,150 +3% |
| 2021 | $18,039 +0.7% | $1,318,592 +1.4% |
| 2020 | $17,910 -3.4% | $1,300,387 +2.3% |
| 2019 | $18,535 +3.9% | $1,271,151 +1.9% |
| 2018 | $17,833 | $1,247,450 +2.1% |
| 2017 | $17,833 +1.7% | $1,221,793 +0.8% |
| 2016 | $17,542 -1.5% | $1,212,584 +0.7% |
| 2015 | $17,802 -5.7% | $1,204,155 +1.2% |
| 2014 | $18,887 -16.1% | $1,190,386 -22.4% |
| 2013 | $22,502 -1.6% | $1,533,800 -0.5% |
| 2012 | $22,864 -18.7% | $1,541,344 -18.8% |
| 2011 | $28,130 -14.8% | $1,899,026 -13.1% |
| 2010 | $32,997 -30.3% | $2,186,272 -30.4% |
| 2009 | $47,337 -2.6% | $3,140,228 -2.4% |
| 2007 | $48,582 -7.9% | $3,217,787 +0.3% |
| 2006 | $52,722 +8.4% | $3,207,125 +8.6% |
| 2005 | $48,635 +2.1% | $2,953,770 |
| 2004 | $47,650 +22.2% | -- |
| 2003 | $39,009 +1582.3% | $2,407,228 +1310.8% |
| 2002 | $2,319 | $170,627 +18.5% |
| 2001 | $2,319 +0.3% | $143,933 |
| 2000 | $2,311 | $143,933 |
Find assessor info on the county website
BuyAbility℠ payment
Est. payment
$33,917/mo
Principal & interest
$26675
Property taxes
$7242
Climate risks
Neighborhood: 34714
Nearby schools
GreatSchools rating
- 7/10Pine Ridge Elementary SchoolGrades: PK-5Distance: 3.1 mi
- 4/10Gray Middle SchoolGrades: 6-8Distance: 8.1 mi
- 4/10South Lake High SchoolGrades: 9-12Distance: 8.5 mi
Schools provided by the listing agent
- Elementary: Pine Ridge Elem
- Middle: Gray Middle
- High: South Lake High
Source: Stellar MLS. This data may not be complete. We recommend contacting the local school district to confirm school assignments for this home.

