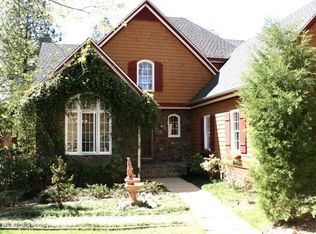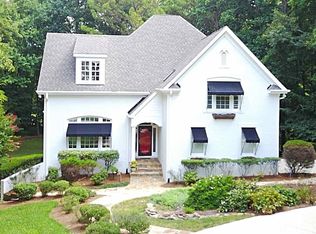STUNNING 4BR,3.5BA+BONUS+MEDIA RM+UNFINISHED WALK-UP ATTIC+4 CAR GARAGE ON .93 ACRES, GORGEOUS POND VIEW! WRAP AROUND FRONT PORCH, DR&LR W/FRNCH DOORS, 1ST FLOOR OFFICE W/FULL BA, LRG MUDROOM W/BUILT IN BENCH & WAINSCOTING, SEP BRKFST RM. KIT W/CNTR ISLAND OPEN TO FR, GRANITE CNTRTPS, TILE BACKSPALSH, WET BAR, PANTRY. 2 STORY FAMILY ROOM W/BUILT IN SHELVING LOVELY VIEW OF LRG BACK YARD & POND. MASTER SUITE W/BAY WINDOW & HUGE MBA & BALCONY! LOTS OF STORAGE. FABULOUS LOT!
This property is off market, which means it's not currently listed for sale or rent on Zillow. This may be different from what's available on other websites or public sources.

