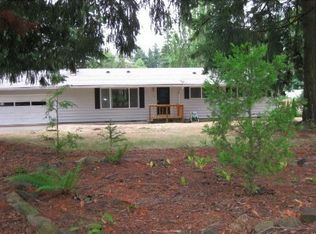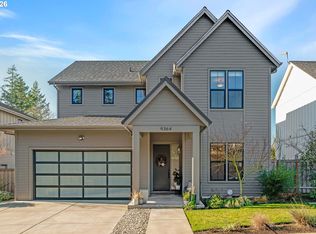Sold
$2,400,000
9400 SW Morrison St, Portland, OR 97225
5beds
3,933sqft
Residential, Single Family Residence
Built in 2025
0.35 Acres Lot
$2,337,900 Zestimate®
$610/sqft
$5,559 Estimated rent
Home value
$2,337,900
$2.22M - $2.48M
$5,559/mo
Zestimate® history
Loading...
Owner options
Explore your selling options
What's special
New construction in West Haven! This 4-bedroom + office and bonus room, 5-bathroom home sits on a spacious 0.35-acre lot and showcases modern design with high-end finishes. Each bedroom features its own ensuite bath, while the primary suite on the main floor offers a large walk-in closet and a spa-inspired bathroom with dual shower heads.The gourmet kitchen is a chef’s dream, featuring Viking gas appliances, an oversized island, a wine cooler, and a generous walk-in pantry—perfect for entertaining. Soaring 10-foot ceilings create a bright, open atmosphere, and three-panel doors lead to a covered deck for seamless indoor-outdoor living.Additional highlights include an electric furnace with a 2-zone heat pump system, tankless water heaters, central vacuum, a 3-car garage, and a pre-plumbed EV charging station. Ideally located less than 2 miles from St. Vincent Hospital and I-205 freeway access, this home combines convenience with style. Great walkability to West Tualatin View Elementary and the charming “The Little Store,” a local favorite for coffee, groceries, and ice cream with both indoor and outdoor seating. Great schools- West Tualatin View Elementary, Cedar Park Middle, and Beaverton High. WA County
Zillow last checked: 8 hours ago
Listing updated: September 05, 2025 at 06:44pm
Listed by:
Michelle Kovalev 503-707-6793,
The Agency Portland
Bought with:
Don Courtney, 201209605
Realty One Group Prestige
Source: RMLS (OR),MLS#: 221162712
Facts & features
Interior
Bedrooms & bathrooms
- Bedrooms: 5
- Bathrooms: 5
- Full bathrooms: 5
- Main level bathrooms: 2
Primary bedroom
- Features: Bathroom, Bathtub, Engineered Hardwood, Walkin Closet, Walkin Shower
- Level: Main
- Area: 252
- Dimensions: 14 x 18
Bedroom 2
- Features: Bathroom, Ensuite, Walkin Closet, Walkin Shower
- Level: Upper
- Area: 234
- Dimensions: 18 x 13
Bedroom 3
- Features: Bathroom, Ensuite, Walkin Closet, Walkin Shower
- Level: Upper
- Area: 196
- Dimensions: 14 x 14
Bedroom 4
- Features: Bathroom, Bathtub, Ensuite, Walkin Closet
- Level: Upper
- Area: 196
- Dimensions: 14 x 14
Dining room
- Level: Main
- Area: 176
- Dimensions: 16 x 11
Kitchen
- Features: Gas Appliances, Pantry, Double Oven, Engineered Hardwood, Free Standing Range, Free Standing Refrigerator, High Ceilings, Quartz
- Level: Main
- Area: 192
- Width: 12
Office
- Features: Closet
- Level: Main
- Area: 130
- Dimensions: 13 x 10
Heating
- Forced Air 95 Plus, Heat Pump
Cooling
- Central Air
Appliances
- Included: Double Oven, Free-Standing Gas Range, Free-Standing Range, Free-Standing Refrigerator, Gas Appliances, Range Hood, Stainless Steel Appliance(s), Wine Cooler, Washer/Dryer, Tankless Water Heater
- Laundry: Laundry Room
Features
- Central Vacuum, High Ceilings, Quartz, Vaulted Ceiling(s), Bathroom, Bathtub, Walk-In Closet(s), Closet, Built-in Features, Sink, Walkin Shower, Pantry, Kitchen Island
- Flooring: Engineered Hardwood
- Windows: Double Pane Windows
- Number of fireplaces: 1
- Fireplace features: Gas
Interior area
- Total structure area: 3,933
- Total interior livable area: 3,933 sqft
Property
Parking
- Total spaces: 3
- Parking features: Attached
- Attached garage spaces: 3
Accessibility
- Accessibility features: Ground Level, Main Floor Bedroom Bath, Parking, Accessibility
Features
- Levels: Two
- Stories: 2
- Patio & porch: Covered Deck
- Exterior features: Gas Hookup, Yard
Lot
- Size: 0.35 Acres
- Dimensions: 73' x 208'
- Features: Sprinkler, SqFt 15000 to 19999
Details
- Additional structures: GasHookup
- Parcel number: R5666
Construction
Type & style
- Home type: SingleFamily
- Architectural style: Custom Style
- Property subtype: Residential, Single Family Residence
Materials
- Cultured Stone
- Foundation: Concrete Perimeter
- Roof: Composition
Condition
- New Construction
- New construction: Yes
- Year built: 2025
Details
- Warranty included: Yes
Utilities & green energy
- Gas: Gas Hookup
- Sewer: Public Sewer
- Water: Public
Community & neighborhood
Location
- Region: Portland
Other
Other facts
- Listing terms: Cash,Conventional
- Road surface type: Paved
Price history
| Date | Event | Price |
|---|---|---|
| 9/5/2025 | Sold | $2,400,000-4%$610/sqft |
Source: | ||
| 9/2/2025 | Pending sale | $2,499,000$635/sqft |
Source: | ||
| 8/23/2025 | Listed for sale | $2,499,000+299.8%$635/sqft |
Source: | ||
| 6/20/2024 | Sold | $625,000+6.8%$159/sqft |
Source: | ||
| 6/11/2024 | Pending sale | $585,000$149/sqft |
Source: | ||
Public tax history
| Year | Property taxes | Tax assessment |
|---|---|---|
| 2025 | $4,838 +4.4% | $255,990 +3% |
| 2024 | $4,636 +6.5% | $248,540 +3% |
| 2023 | $4,353 +3.3% | $241,310 +3% |
Find assessor info on the county website
Neighborhood: West Haven-Sylvan
Nearby schools
GreatSchools rating
- 7/10West Tualatin View Elementary SchoolGrades: K-5Distance: 0.4 mi
- 7/10Cedar Park Middle SchoolGrades: 6-8Distance: 1.3 mi
- 7/10Beaverton High SchoolGrades: 9-12Distance: 2.7 mi
Schools provided by the listing agent
- Elementary: W Tualatin View
- Middle: Cedar Park
- High: Beaverton
Source: RMLS (OR). This data may not be complete. We recommend contacting the local school district to confirm school assignments for this home.
Get a cash offer in 3 minutes
Find out how much your home could sell for in as little as 3 minutes with a no-obligation cash offer.
Estimated market value$2,337,900
Get a cash offer in 3 minutes
Find out how much your home could sell for in as little as 3 minutes with a no-obligation cash offer.
Estimated market value
$2,337,900

