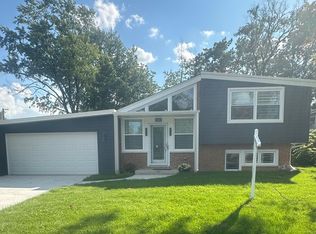Closed
$441,000
9400 Shermer Rd, Morton Grove, IL 60053
3beds
1,092sqft
Single Family Residence
Built in 1957
7,501.03 Square Feet Lot
$449,500 Zestimate®
$404/sqft
$2,922 Estimated rent
Home value
$449,500
$405,000 - $503,000
$2,922/mo
Zestimate® history
Loading...
Owner options
Explore your selling options
What's special
This home is all set and ready for you! Over the years, it's been thoughtfully updated with modern touches and functional improvements. 2019: The kitchen got a stylish refresh with quartz countertops, brand-new appliances, and refinished hardwood floors. Throughout the home, all doors, baseboards, and trim were replaced, along with a new stair railing and updated fixtures. A cozy built-in fireplace with a working heater was added, and the basement received a full electrical overhaul, including all-new wiring. 2021: The basement was updated with fresh carpeting, and the old shed was removed, leveling the ground with a rock surround. A brand-new studio shed was built, fully insulated and drywalled, complete with a mini-split system for heating and cooling and hardwired electrical. 2023: Major updates include a brand-new Performance 96 Gas Furnace with InteliSense Technology, a new roof on both the house and garage, all-new siding and gutters, and a fresh Romabio lime slurry finish on the brick. The upstairs bathroom also got a refresh with new tile and fixtures. The large fenced yard is perfect for outdoor fun, featuring a patio and included playground equipment. You'll love the location-just minutes from Shermer Park, shopping, restaurants, and a fitness center. The home is being sold as-is, with the final Romabio lime slurry application to be completed as weather allows. The seller is ready to close anytime and would prefer a rent-back until June 15, after the school year ends.
Zillow last checked: 8 hours ago
Listing updated: May 02, 2025 at 01:02am
Listing courtesy of:
Nancy Gold 847-274-7278,
@properties Christie's International Real Estate
Bought with:
Harris Ali
Sky High Real Estate Inc.
Source: MRED as distributed by MLS GRID,MLS#: 12321343
Facts & features
Interior
Bedrooms & bathrooms
- Bedrooms: 3
- Bathrooms: 2
- Full bathrooms: 2
Primary bedroom
- Features: Flooring (Hardwood)
- Level: Second
- Area: 154 Square Feet
- Dimensions: 14X11
Bedroom 2
- Features: Flooring (Hardwood)
- Level: Second
- Area: 110 Square Feet
- Dimensions: 11X10
Bedroom 3
- Features: Flooring (Hardwood)
- Level: Second
- Area: 121 Square Feet
- Dimensions: 11X11
Dining room
- Features: Flooring (Hardwood)
- Level: Main
- Area: 130 Square Feet
- Dimensions: 10X13
Family room
- Features: Flooring (Carpet)
- Level: Lower
- Area: 324 Square Feet
- Dimensions: 27X12
Kitchen
- Features: Kitchen (Updated Kitchen)
- Level: Main
- Area: 99 Square Feet
- Dimensions: 11X9
Laundry
- Area: 96 Square Feet
- Dimensions: 12X8
Living room
- Features: Flooring (Hardwood), Window Treatments (Window Treatments)
- Level: Main
- Area: 169 Square Feet
- Dimensions: 13X13
Heating
- Natural Gas, Forced Air
Cooling
- Central Air
Appliances
- Included: Range, Microwave, Dishwasher, Refrigerator, High End Refrigerator, Washer, Dryer, Electric Cooktop
Features
- Cathedral Ceiling(s)
- Flooring: Hardwood
- Basement: Finished,Partial
- Number of fireplaces: 1
- Fireplace features: Electric, Living Room
Interior area
- Total structure area: 0
- Total interior livable area: 1,092 sqft
Property
Parking
- Total spaces: 1.5
- Parking features: Garage Owned, Attached, Garage
- Attached garage spaces: 1.5
Accessibility
- Accessibility features: No Disability Access
Features
- Levels: Bi-Level
- Stories: 2
- Patio & porch: Patio
- Fencing: Fenced
Lot
- Size: 7,501 sqft
- Dimensions: 60 X 125
Details
- Additional structures: Shed(s)
- Parcel number: 09132080270000
- Special conditions: None
- Other equipment: Ceiling Fan(s)
Construction
Type & style
- Home type: SingleFamily
- Architectural style: Bi-Level
- Property subtype: Single Family Residence
Materials
- Brick, Combination
- Roof: Asphalt
Condition
- New construction: No
- Year built: 1957
Utilities & green energy
- Water: Lake Michigan
Community & neighborhood
Community
- Community features: Park, Pool, Tennis Court(s), Sidewalks
Location
- Region: Morton Grove
Other
Other facts
- Listing terms: Conventional
- Ownership: Fee Simple
Price history
| Date | Event | Price |
|---|---|---|
| 4/30/2025 | Sold | $441,000+3.8%$404/sqft |
Source: | ||
| 4/28/2025 | Pending sale | $425,000$389/sqft |
Source: | ||
| 4/1/2025 | Contingent | $425,000$389/sqft |
Source: | ||
| 3/27/2025 | Listed for sale | $425,000+63.5%$389/sqft |
Source: | ||
| 12/27/2018 | Sold | $260,000-1.9%$238/sqft |
Source: | ||
Public tax history
| Year | Property taxes | Tax assessment |
|---|---|---|
| 2023 | $7,846 +4.8% | $29,000 |
| 2022 | $7,484 -2.1% | $29,000 +17% |
| 2021 | $7,643 +2.9% | $24,780 |
Find assessor info on the county website
Neighborhood: 60053
Nearby schools
GreatSchools rating
- 6/10Melzer SchoolGrades: K-5Distance: 0.4 mi
- 8/10Gemini Middle SchoolGrades: 6-8Distance: 1.7 mi
- 8/10Maine East High SchoolGrades: 9-12Distance: 2.7 mi
Schools provided by the listing agent
- Elementary: Melzer School
- Middle: Gemini Junior High School
- High: Maine East High School
- District: 63
Source: MRED as distributed by MLS GRID. This data may not be complete. We recommend contacting the local school district to confirm school assignments for this home.
Get a cash offer in 3 minutes
Find out how much your home could sell for in as little as 3 minutes with a no-obligation cash offer.
Estimated market value$449,500
Get a cash offer in 3 minutes
Find out how much your home could sell for in as little as 3 minutes with a no-obligation cash offer.
Estimated market value
$449,500
