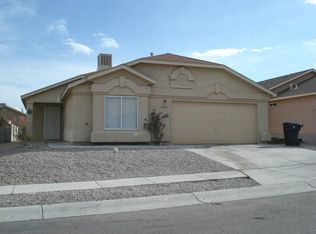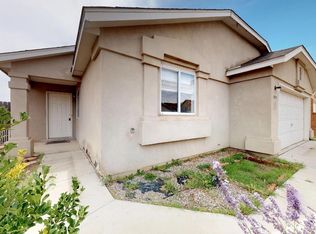Sold
Price Unknown
9400 Starboard Rd NW, Albuquerque, NM 87121
3beds
1,408sqft
Single Family Residence
Built in 2000
5,227.2 Square Feet Lot
$309,900 Zestimate®
$--/sqft
$1,863 Estimated rent
Home value
$309,900
$285,000 - $338,000
$1,863/mo
Zestimate® history
Loading...
Owner options
Explore your selling options
What's special
Welcome to 9400 Starboard NW--where charm meets creativity! This 3-bed, 2-bath home features an airy open floor plan with vaulted ceilings, upgraded flooring, modern lighting, and a beautifully finished kitchen. Step outside to a fully landscaped backyard with a self-sustaining pond puppies and a secret 3D-printed T-Rex skull hidden beneath the surface 🦖.Walking distance to a tucked away neighborhood park. Major upgrades include a new roof, refrigerated air, garage door, and water heater--all within the last 3 years. Nestled near a fast-growing area with great dining and quick I-40 access, this home is as fun as it is functional.
Zillow last checked: 8 hours ago
Listing updated: January 07, 2026 at 11:31am
Listed by:
Eliud Nevarez 505-639-2471,
Real Broker, LLC
Bought with:
Hardern & Associates, 20360
EXP Realty LLC
Source: SWMLS,MLS#: 1085733
Facts & features
Interior
Bedrooms & bathrooms
- Bedrooms: 3
- Bathrooms: 2
- Full bathrooms: 1
- 3/4 bathrooms: 1
Primary bedroom
- Level: Main
- Area: 208
- Dimensions: 16 x 13
Kitchen
- Level: Main
- Area: 221
- Dimensions: 13 x 17
Living room
- Level: Main
- Area: 308
- Dimensions: 22 x 14
Heating
- Central, Forced Air
Cooling
- Refrigerated
Appliances
- Included: Dryer, Dishwasher, Microwave, Refrigerator, Range Hood, Washer
- Laundry: Gas Dryer Hookup, Washer Hookup, Dryer Hookup, ElectricDryer Hookup
Features
- Attic, Ceiling Fan(s), Cathedral Ceiling(s), High Ceilings, High Speed Internet, Main Level Primary, Cable TV
- Flooring: Carpet, Laminate, Tile
- Windows: Thermal Windows
- Has basement: No
- Number of fireplaces: 1
- Fireplace features: Custom, Outside
Interior area
- Total structure area: 1,408
- Total interior livable area: 1,408 sqft
Property
Parking
- Total spaces: 2
- Parking features: Attached, Garage
- Attached garage spaces: 2
Features
- Levels: One
- Stories: 1
- Patio & porch: Covered, Patio
- Exterior features: Fence, Privacy Wall, Private Yard, Smart Camera(s)/Recording, Water Feature
- Fencing: Back Yard,Wall
Lot
- Size: 5,227 sqft
- Features: Landscaped, Planned Unit Development, Xeriscape
- Residential vegetation: Grassed
Details
- Parcel number: 100905719926720245
- Zoning description: R-1A*
Construction
Type & style
- Home type: SingleFamily
- Architectural style: Ranch
- Property subtype: Single Family Residence
Materials
- Frame, Stucco, Rock
- Foundation: Slab
- Roof: Pitched
Condition
- Resale
- New construction: No
- Year built: 2000
Details
- Builder name: Artistic
Utilities & green energy
- Electric: Net Meter
- Sewer: Public Sewer
- Water: Public
- Utilities for property: Cable Available, Electricity Connected, Natural Gas Connected, Sewer Connected, Underground Utilities, Water Connected
Green energy
- Energy generation: None
- Water conservation: Water-Smart Landscaping
Community & neighborhood
Security
- Security features: Smoke Detector(s)
Location
- Region: Albuquerque
Other
Other facts
- Listing terms: Cash,Conventional,FHA,VA Loan
- Road surface type: Paved
Price history
| Date | Event | Price |
|---|---|---|
| 7/17/2025 | Sold | -- |
Source: | ||
| 6/15/2025 | Pending sale | $295,000$210/sqft |
Source: | ||
| 6/13/2025 | Listed for sale | $295,000+108.2%$210/sqft |
Source: | ||
| 9/3/2021 | Sold | -- |
Source: | ||
| 2/9/2016 | Sold | -- |
Source: | ||
Public tax history
| Year | Property taxes | Tax assessment |
|---|---|---|
| 2024 | $2,717 +1.8% | $66,406 +3% |
| 2023 | $2,670 +3.6% | $64,471 +3% |
| 2022 | $2,577 +44% | $62,593 +41.3% |
Find assessor info on the county website
Neighborhood: Avalon
Nearby schools
GreatSchools rating
- 6/10Painted Sky Elementary SchoolGrades: PK-5Distance: 1.1 mi
- 5/10Jimmy Carter Middle SchoolGrades: 6-8Distance: 0.5 mi
- 4/10West Mesa High SchoolGrades: 9-12Distance: 1.7 mi
Schools provided by the listing agent
- Elementary: Painted Sky
- Middle: Jimmy Carter
- High: West Mesa
Source: SWMLS. This data may not be complete. We recommend contacting the local school district to confirm school assignments for this home.
Get a cash offer in 3 minutes
Find out how much your home could sell for in as little as 3 minutes with a no-obligation cash offer.
Estimated market value
$309,900

